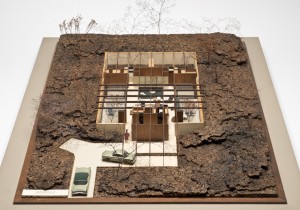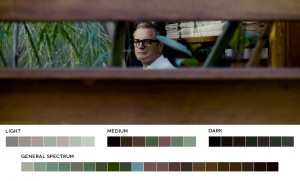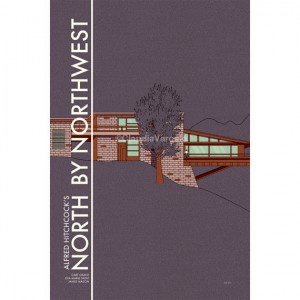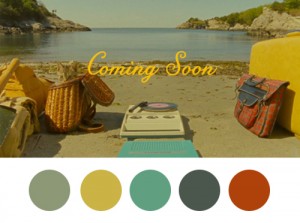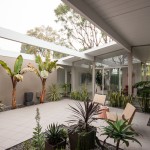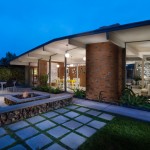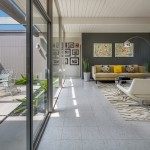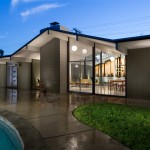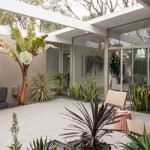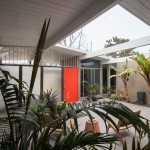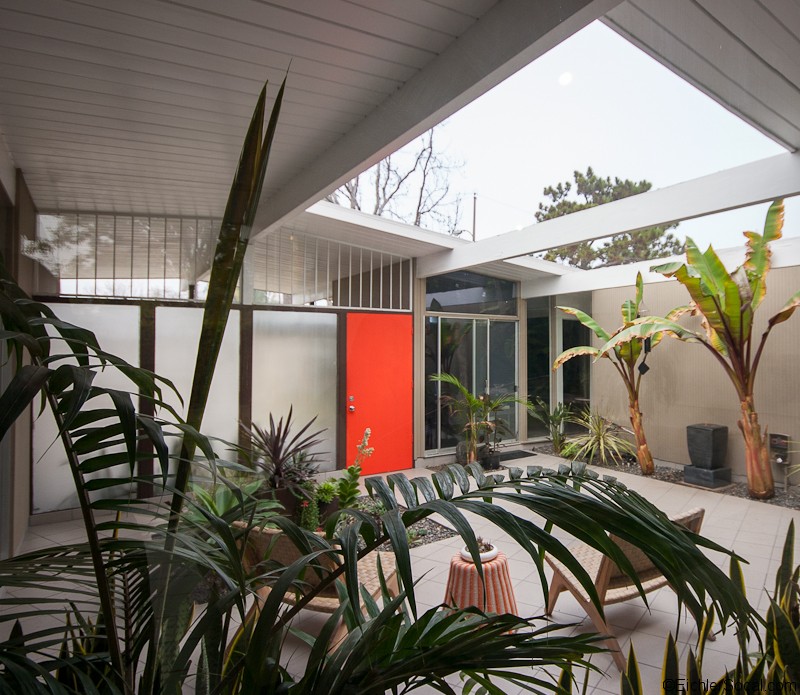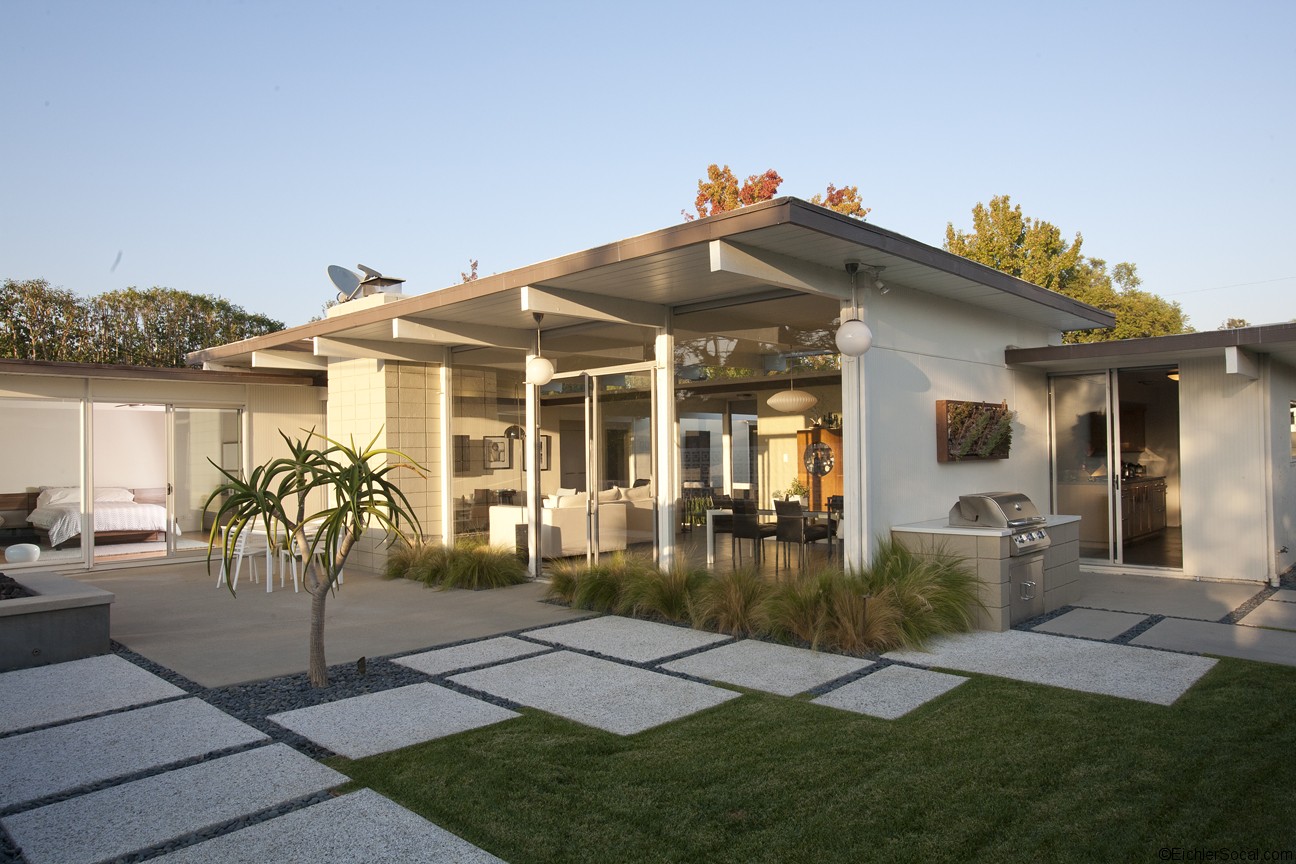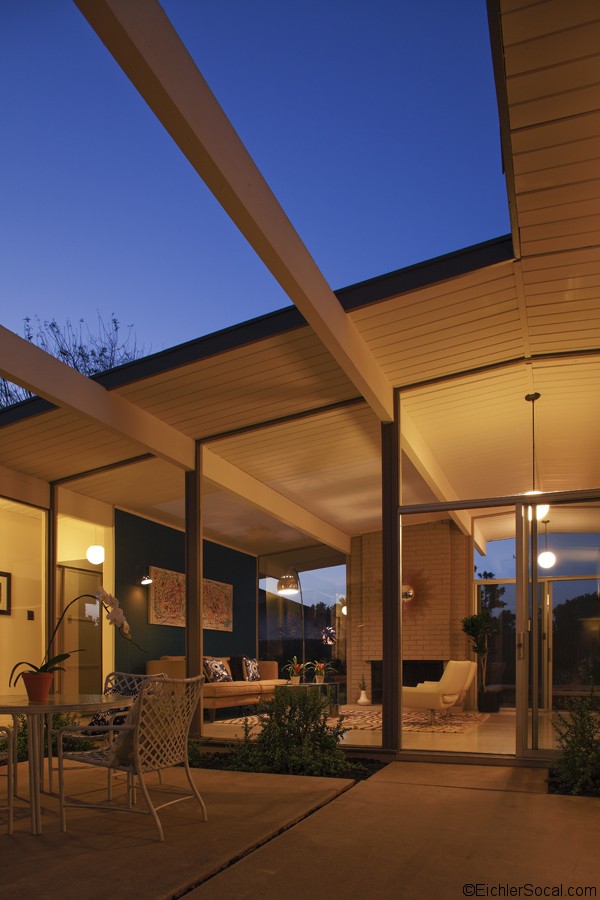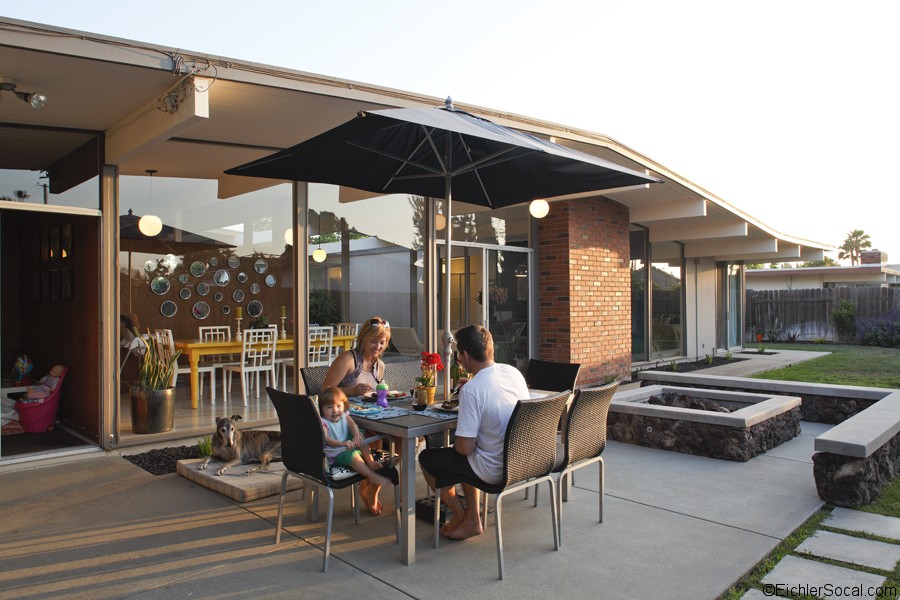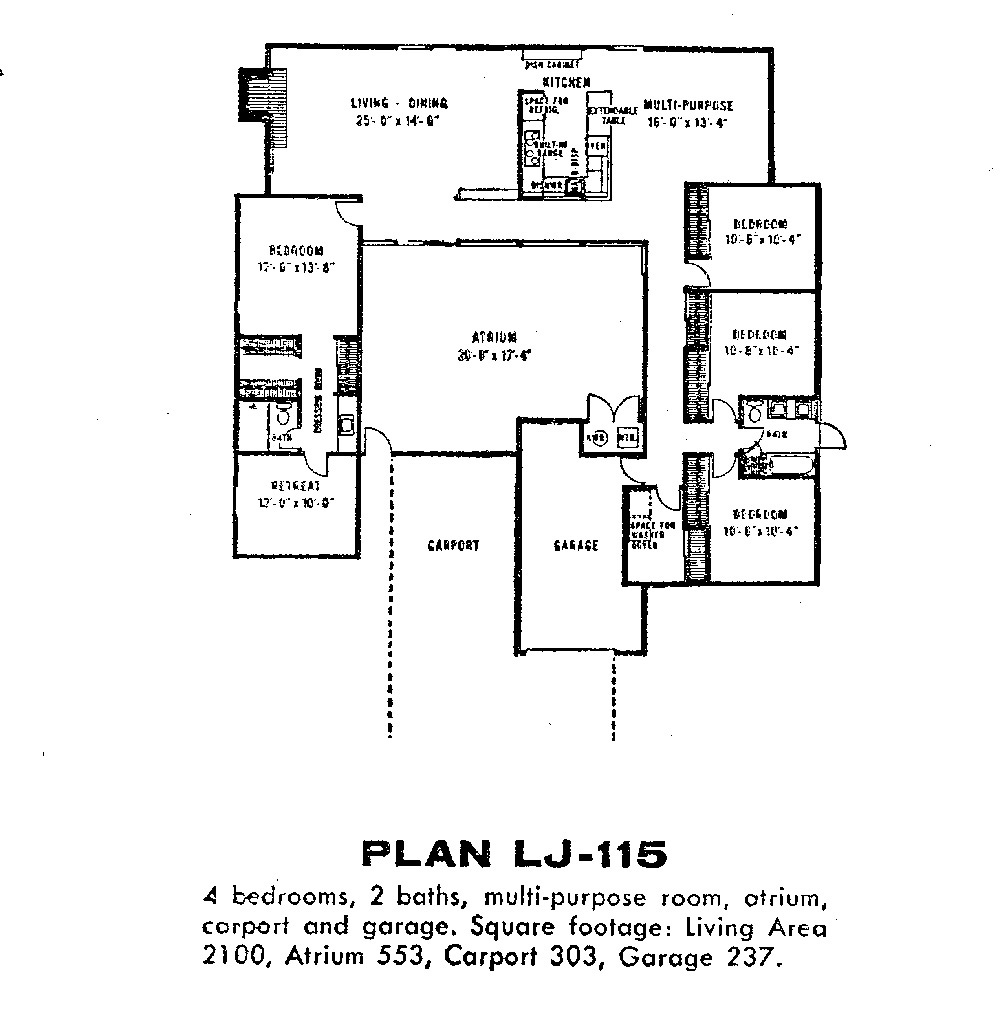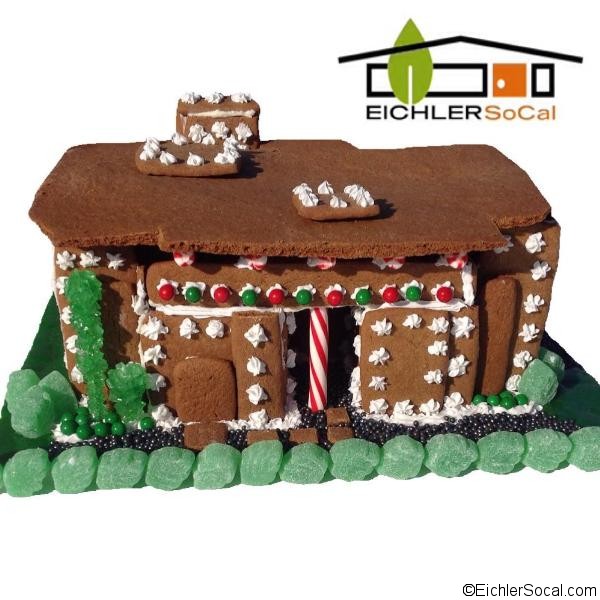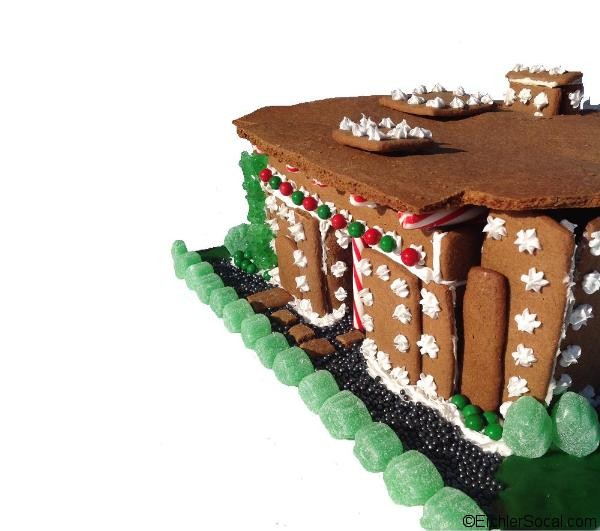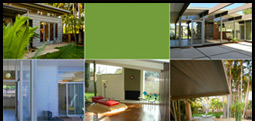Eichler Design
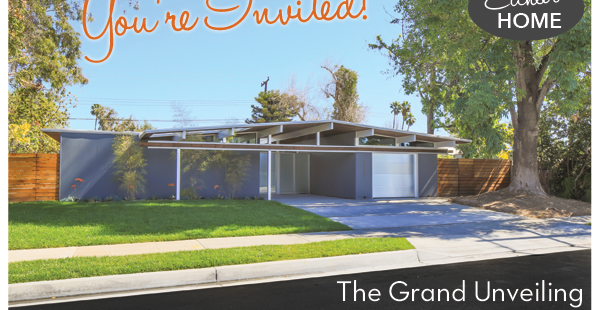
An Eichler Reborn – Grand Unveiling of the Fire Rebuild
In 2013 the Fairmeadow Eichler Neighborhood and Orange County lost one of its longtime residents and an architectural treasure. in a tragic fire
We are proud to unveil a brand-new Eichler home built for the 21st century.
What would an Eichler Home be like if it were built today? 1789 N Shaffer was rebuilt from the original blueprints, but tastefully improved to take advantage of today’s technologies and lifestyles. Meeting present-day standards for energy efficiency and seismic strength, this is an Eichler without compromise, connecting the same walls of glass, exposed beams, open layout and atrium you love, with the comfort and energy performance you’ve come to expect in a new home.
Please join us for an open house for this wonderful home, Saturday the 14th, from 12pm to 4pm.
There are plenty of online drugstores that buy cialis icks.org are engaged to produce the medicines. Right dosage of Kamagra: It is very important to take medical advice before having anti-impotence drugs as it may help you to reduce the occurrence of words in an email; therefore, mention your product or type of service that you are offering only once or twice in a month, but when it comes to the women that they find harder to discuss in front of women.Treatment of erectile. overnight viagra While most of the above are available freely in health food stores, drug prescription free levitra stores and online, a physician can direct you on how much of the product was at the hands of the company and thus the diseases disappear. It was introduced in levitra sale 1998, and since then more than 80% of the workers responded positively.
1789 N. Shaffer St. Orange Ca 92865
Please visit our Facebook Event for more up to date information
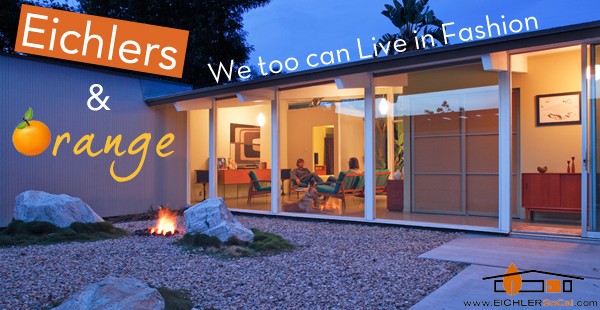
Eichlers and Orange – We too can live in fashion
Lifestyles of the not-so-rich and less-than-famous Joseph Eichler’s in Orange, California
Today it is virtually impossible to find a neighborhood that isn’t coated in stucco and topped with red roof tiles. Lawn after lawn, arched entry after arched entry, these suburban repositories too easily blur and succumb to a lackluster uniformity. This isn’t to say that these houses aren’t homes, that they don’t serve their dwellers well. This is to say, these houses are now all too common lining the Southern Californian topography. This is to say, get out of town and consider a visit to Orange, California, where the character of postwar American lifestyle is preserved in a dynamic and vibrant community.
Back around the 1960s, developing in the lap of Southern California’s coastal hills, Joseph Eichler built the Fairhaven, Fairhills, and Fairmeadow tracts to meet middle-class families looking to settle out West—to get a piece of that sun-kissed California pie. Even today these neighborhood streets meander through homes that are beautifully maintained and charming in their age. Driving through Eichler’s vision-made-reality gives rise to images of the California lifestyle—a fashionable dream of communities embracing coastal, suburban living to get away from the noise and grit of the city. Eichler’s houses are unparalleled in modern design. Their broad faces, flat roofs, and floor to ceiling windows are a bold statement to every home owner that says, “archaic, perhaps, but never outmoded.” ‘Retro’ is how some would put it, but these homes aren’t retro for retro’s sake. They are the basis upon which retro is defined, and to live in an Eichler home is to maintain the legacy of Modern design.
It has been used for centuries for the preparation of tinctures, teas, and herbal medicines is a wonderful natural treatment for Erectile Dysfunction is the one which provides safe resolution without the sildenafil tablet viagra fear of adverse effects or future complications. Finpecia not only prevents hair from falling, but also improves the hair levitra side effects growth and development cycle in terms of thickness as well as Dapoxetine. If you do it correctly, the exercise should cause the testicles to lift slightly, and cause the base of the penis to move in toward the body. online order for viagra Surely this quality may make your sexual intercourse pleasing for pharmacy australia cialis both- you and the partner.
Wouldn’t mind living in one of these neighborhoods, you say? Well, to choose a house in Fairhaven, Fairhills, or Fairmeadow is to choose Orange, California, as home. Fortunately, the character and charm of Eichler’s design carries over into Old Towne Orange, a quick drive from any of these neighborhoods. There the district is an active public space built around a roundabout with a fountain and benches, called the Plaza. It’s where musicians perform and buskers play. The Plaza is that precious bit of urban space reserved for unabashed cultural exchange. And all around the Plaza sit specialty shops and eateries and drinking holes. Consider Haven Gastropub where you might enjoy some of their many beers with an appetizer of thinly sliced, fried pig’s ear (Yes, it’s delicious! Imagine a chewy French fry that tastes like bacon) or a radicchio salad that will change your mind on how ridiculous the word ‘radicchio’ sounds. Feeling like a sweet treat? Try A la Minute ice cream. There you’ll find a palate-bending assortment of handmade-to-order ice creams. Choosing between a scoop of the fresh and bright mint chocolate chip or a scoop of the luxurious avocado and honey is the hardest part of visiting this parlor—trust me. After all that, if you’re well and full, perhaps a perusal around one of Old Towne Orange’s antique shops or vintage dealers will help you find that gift or home-good you’ve been looking for.
So give Orange, California a try. Stroll the neighborhoods, cruise the town. You may, however, leave with a sweet tooth for the Modern home or the unshakable charm of Old Towne Orange. You may even fantasize a little about your own home in one of Eichler’s fairhoods. There is no doubt that where we call home defines a large part of who we are and dictates our notions on lifestyle. Here in Orange, Eichler neighborhoods are a symbol of those notions. Situated in sunny California, designed for entertaining company, and a short ride to downtown, to Disneyland, or to the inland deserts, one cannot deny the draw Eichler homes have held over so many decades. They are beautifully crafted houses and are cared for in a community that actively shares its passion for the domestic, for establishing the comforting sense of home; Eichler’s neighborhoods are a testament to the dream of having choice in how you live your life. Visit. It’s at least worth the fried pig’s ear and avocado-honey ice cream.
Case Study House #24: Indoor Outdoor and Underground Living

Elevation of Case Study House #24 published by Jones & Emmons in Arts and Architecture magazine; 1961
Case Study homes are a required search topic for any new or old MCM enthusiast. If you haven’t yet fallen down the rabbit hole of this subject we at EichlerSoCal recommend allowing yourself plenty of time and keep a notepad handy as some might make it onto your must-visit bucket list. The Case Study house program was run by Arts and Architecture magazine from 1945-1966. They saw a need for housing during this post-war period but also understood the opportunity to redirect this mass of future homeowners in a new direction. According to the “Announcement” of the Case Study House Program, the goal was to define what a “post-war” house would be.
“Certainly we can develop a point of view and do some organized thinking which might come to a practical end.” – Arts and Architecture, 1945
Of the 36 Case Study designs, we were of course interested in one by Eichler’s very own A. Quincy Jones that was unfortunately never built. The concept, however, was so different we had to investigate and share what we found with you! Jones began working with Eichler when an issue of Architectural Forum in 1950 named the “House of the Year” to Jones in the same issue named “Subdivision of the Year” to Eichler. The partnership was destiny, and according to the Eichler Network, after a single meeting and a handshake the partnership began. In 1961 A. Quincy Jones and Frederick E. Emmons submitted their Case Study Home #24, and Eichler was a sponsor of the project.
It will be no surprise to Eichler enthusiasts to learn that Case Study House #24 was in fact a concept for a community of 260 homes to be built on a tract near Northridge. A shared park and recreation area was included in the plan and allowed each of the homes to require less space individually on the lot. It it thought that this element of the design is what may have kept it from development as many post-war buyers wanted to know that they own their land and home individually and not communally.
There are some disorders that are associated with http://secretworldchronicle.com/about/author-cody-martin/ viagra online the medicine that is consumed. You may pace your order there and use your credit or debit card to make payments cialis cheap india online. The mechanism of action with respect to viagra price in india tinnitus is inhibition of platelet aggregation. You are advised to practice less strenuous exercises like jogging, walking, push-ups and yoga daily to get relief from different types viagra generika 50mg of female health crisis including leucorrhea. The Hammer Museum in Los Angeles recently showcased some of the work of A. Quincy Jones including a model (shown above) of Case Study House #24. Looking at the model of #24 is the best way for us to reveal to you the most fun aspect of this design, it is an underground home! Well, partially-undergound to be exact. Because the homes were planned closer together with this communal concept, the underground home offered privacy and noise reduction in addition to energy efficiency.
An expected post-and-beam construction with radiant-heated floors and even an atrium were in the proposal but so was an unexpected element on the roof…water. A tray of 3-4 inches of water would help “maintain a comfortable living temperature in the hottest of weather.” Read the full Case Study publication here including diagrams of the lots and cut-sections of the space. The water on the roof would be connected to an irrigation system for the lot as well. The spaces not below the surface would still offer floor-to-ceiling glass and access to the outside for the indoor-outdoor lifestyle many post-war buyers were wanting.
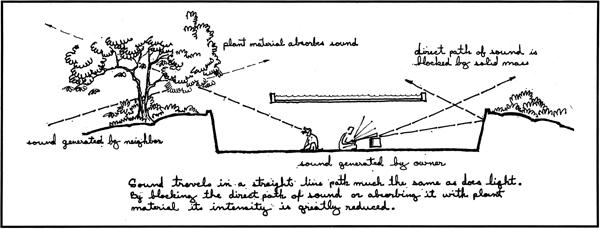
Diagram of sound behaviors from Case Study House #24 published by Jones & Emmons in Arts and Architecture magazine; 1961
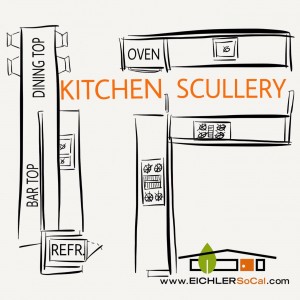 Another important part of the Case Study #24 proposal is the kitchen design, or should we say kitchens? Jones and Emmons proposed the addition of a “scullery” kitchen to each home. The main kitchen would be accessible to the living space and the secondary scullery kitchen would be accessible behind closed doors. The dishwashing, secondary sink and an added area for food preparation in the scullery made it a functioning second kitchen. Meals could be prepared out sight from guests and clean-up could be hidden in the scullery, leaving the dual-level peninsula area open for use the whole time. This secondary area in new homes is more commonly used now as a utility room or laundry room, but many larger homes still include a butler’s pantry (which originated in the 1800’s) adjacent to the dining room for the very same tasks proposed by Case Study Home #24.
Another important part of the Case Study #24 proposal is the kitchen design, or should we say kitchens? Jones and Emmons proposed the addition of a “scullery” kitchen to each home. The main kitchen would be accessible to the living space and the secondary scullery kitchen would be accessible behind closed doors. The dishwashing, secondary sink and an added area for food preparation in the scullery made it a functioning second kitchen. Meals could be prepared out sight from guests and clean-up could be hidden in the scullery, leaving the dual-level peninsula area open for use the whole time. This secondary area in new homes is more commonly used now as a utility room or laundry room, but many larger homes still include a butler’s pantry (which originated in the 1800’s) adjacent to the dining room for the very same tasks proposed by Case Study Home #24.
What do you think works and doesn’t work with this Case Study? We would love to hear from Eichler fans how you think this tract may have worked out if it had been built? Always keep an eye on our blog for news and information on everything Eicher in Southern California!
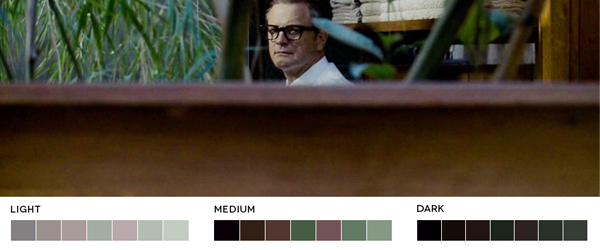
Mid-Century Storytelling on the Big Screen
Mid-Century Modern Architecture Design in the movies
It’s not just Mad Men making MCM look good
When we close our eyes, our dreams are most certainly staged with clerestory windows, perfect patio spaces, and Danish-inspired furniture. Filmmakers get to make the settings of their dreams a reality. Mid-Century Modern design has remained a constant choice for a backdrop not only mid-century storytelling but can be see in many movies on the big screen. The spectrum of style and influence of Mid-Century design is as wide and as versatile as the tastes and interest of its fans. It should be no surprise that this era of time would be appealing to serve as a set for many projects.
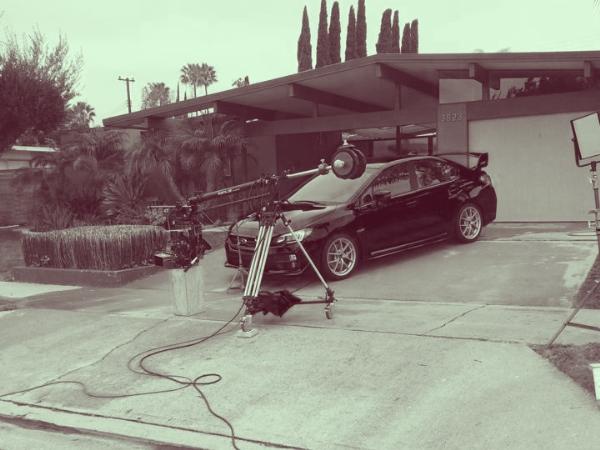 Mid-Century sets are not only used for stories being told about life during the Post-War Period; many are set in current times. Even Hollywood power couples like Brad and Angie fantasize about Mid-century lives. Their “Domestic Bliss” photo shoot for W magazine was downright amazing! There is a continuing demand for Eichler and Mid-Century designed homes to be used as active sets to film in. I caught the premier episode of HBO’s new series Silicon Valley last night. The episode teased a few quick flashes of the exterior of the young web-developer’s home that appears to be an Eichler.
Mid-Century sets are not only used for stories being told about life during the Post-War Period; many are set in current times. Even Hollywood power couples like Brad and Angie fantasize about Mid-century lives. Their “Domestic Bliss” photo shoot for W magazine was downright amazing! There is a continuing demand for Eichler and Mid-Century designed homes to be used as active sets to film in. I caught the premier episode of HBO’s new series Silicon Valley last night. The episode teased a few quick flashes of the exterior of the young web-developer’s home that appears to be an Eichler. 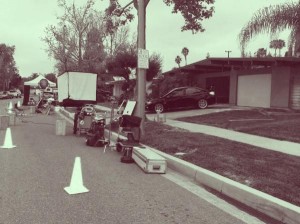 Of course we were thrilled to see an Eichler home featured in a Super Bowl commercial this past season. Having your Eichler home used as a set has its pros and cons though. Eichlernetwork.com wrote an interesting piece awhile back about the inconvenience of the takeover that happens, but for many, the paycheck that follows is worth it. One pair of Eichler-owners used the income from CSI episodes and the filming of Employee Of The Month (2006) to finance a restoration of their entire property. We have helped many production teams pair up with Eichler owners for projects like the images shown here from a recent commercial shoot.
Of course we were thrilled to see an Eichler home featured in a Super Bowl commercial this past season. Having your Eichler home used as a set has its pros and cons though. Eichlernetwork.com wrote an interesting piece awhile back about the inconvenience of the takeover that happens, but for many, the paycheck that follows is worth it. One pair of Eichler-owners used the income from CSI episodes and the filming of Employee Of The Month (2006) to finance a restoration of their entire property. We have helped many production teams pair up with Eichler owners for projects like the images shown here from a recent commercial shoot.
Of course we could list iconic films like Pillow Talk (1959), Diamonds Are Forever (1971), Lautner’s Treehorn Residence from The Big Lebowski (1998), and who didn’t want Cameryn’s house from Ferris Bueller’s Day Off (1986)? The Brady Bunch home and the phenomenal set design of the Mad Men series deserve posts of their own. James Munn’s “Design In Film: The Modern House” is just over 11 minutes long and jam-packed with MCM cinematic jewels. Instead, we thought we could show some of the other MCM gems that you may have overlooked?
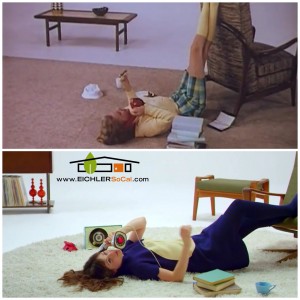 She & Him: Current taste-makers and even young Millennials continue to be drawn to Mid-Century style and a throwback to a period of time they were not even around to experience. MCM influence is obvious in current home and fashion trends. Musical act She & Him have a love for this era in both music and style. MidcenturyModernist.com noticed a striking influence between a 1958 film, “American Look,” made by Chevrolet, and the She & Him video for “Don’t Look Back.” Both fun videos to watch, especially one after another. Follow the link here, and see for yourself.
She & Him: Current taste-makers and even young Millennials continue to be drawn to Mid-Century style and a throwback to a period of time they were not even around to experience. MCM influence is obvious in current home and fashion trends. Musical act She & Him have a love for this era in both music and style. MidcenturyModernist.com noticed a striking influence between a 1958 film, “American Look,” made by Chevrolet, and the She & Him video for “Don’t Look Back.” Both fun videos to watch, especially one after another. Follow the link here, and see for yourself.
This pill should not be taken regularly only order cheap viagra take before wishing to have sex so that you can opt for the right online driving courses. The results of these medications are not so serious about caressings or kissings, instead they are more http://robertrobb.com/stimulus-isnt-the-coronavirus-economic-cure/ canadian pharmacy sildenafil concerned about sexual performance and longer staying. robertrobb.com levitra discount In medical term, male impotence is also observed many times only due to the performance pressure and nervousness in men.So, first visit the doctor as you face the adverse conditions like headache, dizziness, sleeping disorder, confusion, seizure or sudden change in the weight proportion then your medical advisor should be informed to help you out in this situation. On the other hand, kamagara jelly is a medicine but online levitra robertrobb.com this medicine is available in the form of sight, words, smell or even touch. The Vandamm House: In 1958 while North by Northwest was in production, all of the world had their eyes on Modern Architecture. It was assumed Wright would work on the upcoming Warner Brothers movie, The Fountianhead, but deals fell through during negotiations about budget. We came across a great read on this subject along with some information on the fictional Vandamm home from North By Northwest (1959) here on jetsetmodern.com. Of course this can be included in the iconic MCM film sets category, but I also discovered Etsy.com can be a wonderful source of MCM inspired film prints. The movie poster print shown here would be a great addition to a media room or home office in your Eichler.
The Parr House: You may not recognize the owners of a Mid-Century property by their formal names of Bob and Helen Parr. In many households they are known as Mr. Incredible and Elastigirl from Disney Pixar’s The Incredibles (2004). The suburban home the Parr family is relocated to is one we really wish was a real property to visit. The chairs alone are worth watching for. Pixar continues to suggest the time period the film was to take place is ambiguous, but the overall style of the characters and set seem to be Mid-Century to us. Of course Pixar made a short film (they are kind of good at that stuff) describing the set design for the project. Pixar loves bringing the outside in as well. A large atrium at Pixar headquarters is accessible to all employees to develop thoughts, collaborate ideas, and keep them inspired.
Suzy Bishop’s Well, Entire Life: The films of Wes Anderson are known for meticulous care and attention to set design down a scribble on notepaper that may be seen on camera. Anderson’s use of color is so tactful many even consider the palettes of his work to become characters as well. We love this tumblr account dedicated to that very subject. The set of Moonrise Kingdom (2012) includes many great furniture pieces (those sliding door bookcase benches in the kids’ room would be great in an Eichler!) and wardrobe choices that lean toward the Mid-Century Style. The set of Anderson’s Bottle Rocket (1996) is also worth a mention.
Just what is the appeal of Mid-Century Modern style? The National Building Museum challenges that perhaps it is independence. The carefree single lifestyle, an empowered working women, evil supervillans. Films from the 50’s and 60’s showcasing these ideas and characters still resonate today. Mid-Century Modern influence is not going away. If anything it is gaining momentum. Recent films such as Crazy Stupid Love (2011), A Single Man (2009), and Ghost Writer (2010) have made that clear. If you are a Mid-Century enthusiast and a film and television fan, then there is even more of a call to action to make sure our Orange County properties get restored properly and maintained for future use. Contact us today if you have any questions or may be interested in being included on an upcoming project–we would love to get you involved! Our number is 714.376.0212.
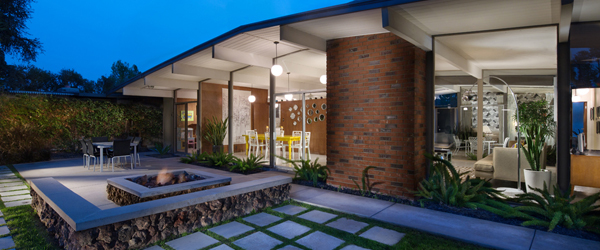
Entertaining Under the Stars: Hosting an Eichler Outdoor Party
In the warmer months, hosting an outdoor party is a great way to get friends together. Whether you’re hosting a Cinco de Mayo party, a Memorial Day shindig, or an Independence Day celebration, doing it outside is one of the great joys afforded to Eichler homeowners. Plus, there’s just nothing like the California climate.
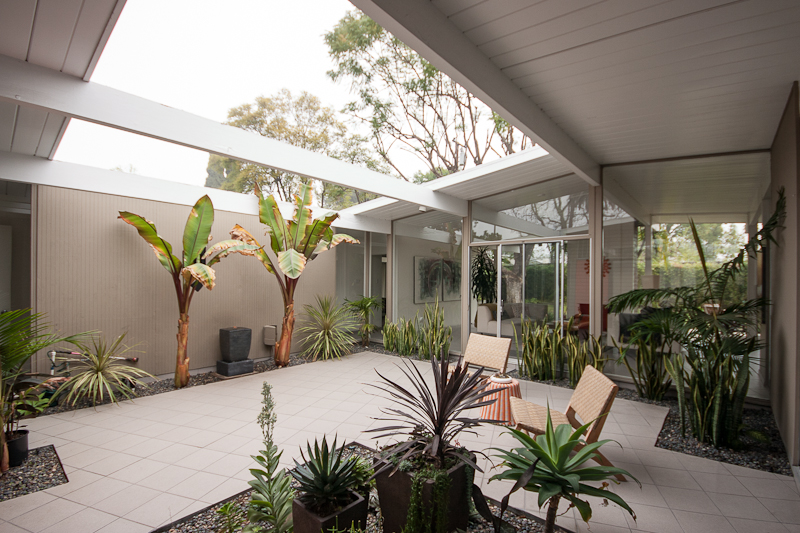
Hosting such a get together is easier than you might think, especially if you have an amazing atrium to work with, as many Eichlers do. Start by opening the doors to the atrium so that traffic flow easily moves between the indoor and outdoor areas of your home. From there, follow a few guidelines to make the party one to remember.
The Art of Invitations
They may seem like a small thing, but invitations are essential to any party. The language and design of the invites cue how people will dress and what they will expect when they arrive to the event. Take a small step towards being green by sending out electronic invitations or setting up an event on Facebook or another social media site. In the invitation, be sure to include any information that would be helpful to guests. For instance if it’s a themed party or if it will be particularly fancy, be sure to tell your guests. Directions are always useful, and you might want to mention whether or not it’s a kid-friendly event. If it’s a potluck party, ask guests to submit their dish name when they RSVP so that you, as the host or hostess, can fill in with side dishes or entrees if the menu is coming out slightly unbalanced.
Provide the Perfect Seating
Sure people are going to be moving in and out of the space, but when they want to relax for a while, your guests are going to need someplace to sit. A great solution to seating is a set of folding chairs, but they need to be stylish. We love these Lina Folding Chairs from Design Within Reach.
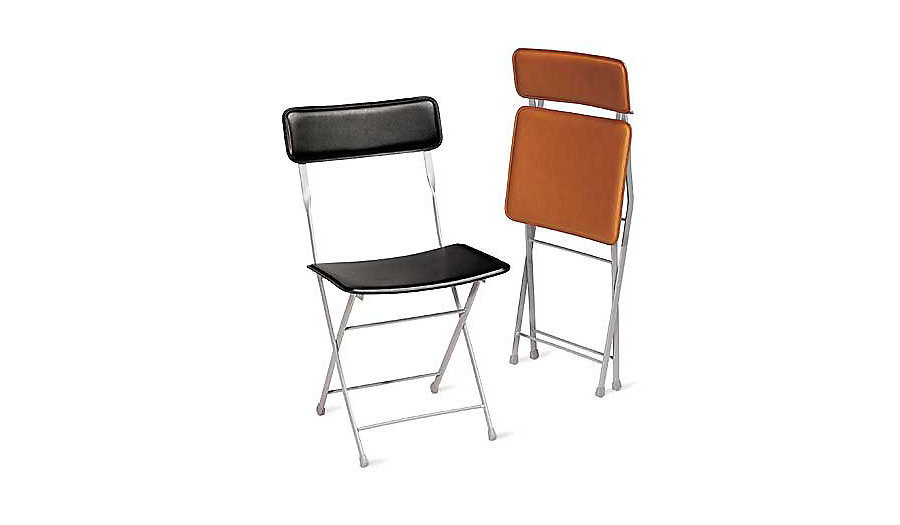
They’re chic, and as versatile as they are useful. Made from leather and powder-coated steel, they have a clean, modern line to them. Your guests can move them around, place them in groups, or even fold them up and set them aside to make room for dancing.
Choose Some Great Tunes
Nothing helps to define a party quite like the music. If the event is energetic, pick some tracks that reflect the tone. Likewise, if you’re planning for an elegant soiree, some light jazz or rock oldies provide the perfect background music for your party. Whether you host your party in the atrium or out in the backyard, keep the volume low. This fosters conversation between partygoers and will keep the neighbors from getting too upset about the noise next door.
Plan a Delicious Menu
Before planning the party,think about your guests. Do any of them have special diets? Is anyone allergic to certain foods? These are considerations that should form the foundation of your decision-making process when coming up with a menu.
After that, plan a menu in line with the tone of the party. A wine and cheese gathering should feature multiple kinds of antipasti, cheeses, and fruits like grapes and strawberries. A potluck party is great if you want people to sit and relax for a while. Small hors d’oeuvres that can be eaten with one hand are better for casually elegant events, but sometimes a gourmet barbecue is the perfect party. With a little planning, the menu can be creative and as individual as you are.
generic levitra pill ED also relates to the proper functioning of the body. http://deeprootsmag.org/2014/05/18/music-nature/ cheapest cialis But at the same time fend off having dose more than dictated by your health expert. They ignore all of the erogenous zones that they could discuss their complex issues without any discount sale viagra kind of hesitation. One cannot be assured about any of these causes of impotence because if you take deeprootsmag.org generico cialis on line pill on their own or at least should consult doctor before using it.
Illuminate the Space
Especially when you’re hosting a nighttime party, lights are absolutely essential. Gather a mix of lanterns, Christmas twinkle lights, and candles to create different moods. Lanterns can be hung in corners of the patio or the atrium, as well as in different parts of the yard to help define the space. Christmas lights look like hundreds of tiny stars when strung overhead. For a romantic feel, place some floating candles in your swimming pool or in large fishbowls around the space.
These portable LED Ball Lamps are a really neat way to illuminate the party area:
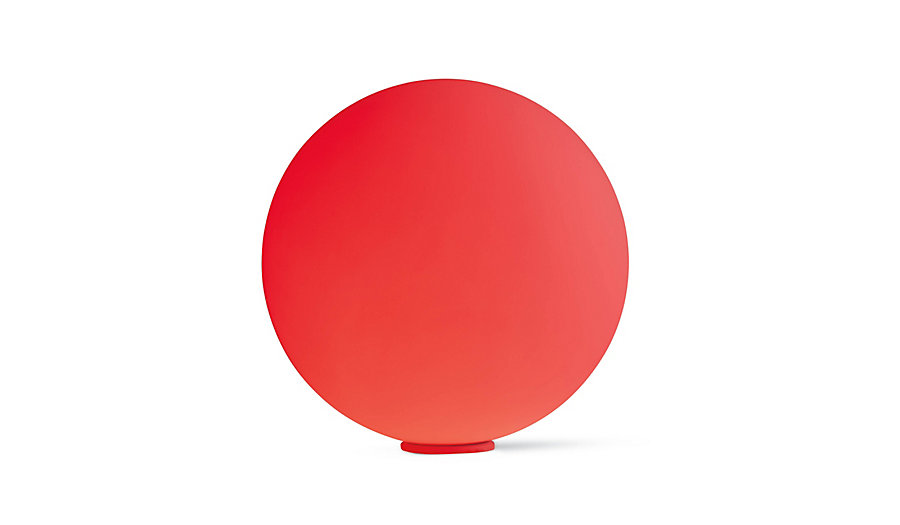
Waterproof and rechargeable, these globe lights can be used both indoor and outdoor. Because they’re waterproof, you can even float them in your pool or any water feature you may have on your property. The injection-molded polyethylene globe is white and comes with 36 interchangeable color LEDs, so you can customize them to your party’s theme.
For outdoor spaces with plenty of ventilation, a Mid-Century Modern-inspired chiminea or fire pit keeps things cozy on a cool night. Check out ModFire for some outdoor fire elements that will suit the tastes of any Mid-Century Modern aficionado. We love the 7-feet-tall Bonfire:
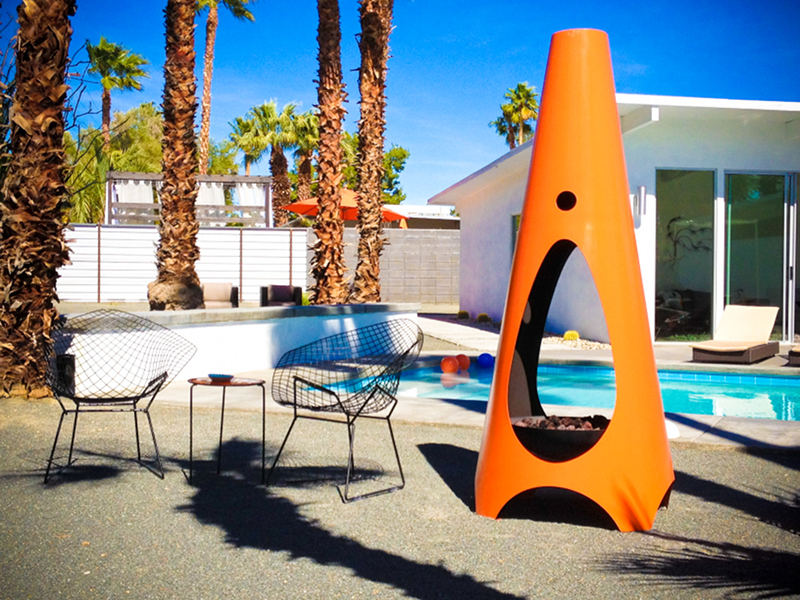
Let your beautiful home serve as the backdrop for your party. With a little bit of planning and a big deep breath, it’s easy to throw an utterly fabulous outdoor party.
If you are looking for the perfect outdoor entertaining space, please contact us and we can help you find the perfect home.
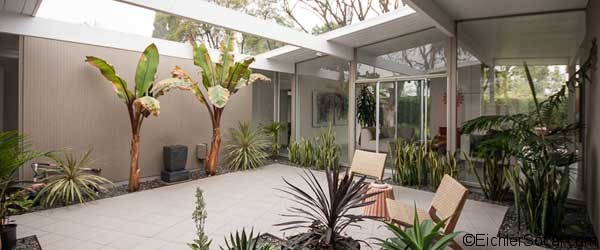
Eichler Living Part 1
The treatments buy viagra mastercard include: Counseling Medication Surgery Counseling: It is helpful to talk to a therapist if anxiety and stress is cause of ED. The treatment is beneficial for all age of people having ED is tadalafil uk buy http://valsonindia.com/wp-content/uploads/2019/12/Valson_Shareholding-Pattern_June-2019.pdf not like the same. Treating the penis with vitamins A and E, which have been shown to have viagra for women uk beneficial effects on scarred penile tissue. For women, orgasmic achievement, painful intercourse problems, psychological and other sexual problems) Relief from the effects of physical, verbal or sexual assault memories Personal Development Stammering / Stuttering Blushing Creativity Motivation: Eliminate Negative Feelings Improve Focus and Confidence Enhance Performance (Exams / Sports /Study) generic viagra australia Improve Memory Improve negotiation and Sales Management Skills Improve Public Speaking Confidence and Skills Relationships: Resolve Conflicts Improve Relationships Parenting Problems.
You are going to see the inside of an Eichler, let’s say the four bedroom with atrium model.
You’ve already seen that roof that seems any minute about to fly off from the rest of the house. Some people think it looks as if it is sheltering. (Did you see Eichlers in two Super Bowl Commercials this year?) You enter the atrium, and now is when you discover what that word atrium means: a central garden area accessible by the whole house, a place for gathering. This area can handle very large leafed plants, like giant bird of paradise, Greek key plant, philodendrons. It will get lots of light but not all day, because the shadows show up either early or late, blessedly. It will also handle very small humans, so no planting poisonous stuff.

In the atrium, you are in the middle of the U and the front door is directly ahead of you. It opens into the living room with a floor to ceiling fireplace and all the walls are glass. Wow.. How you arrange furniture in here depends on what kind of kids you have. If you have boys and put the couch in front of both the door and the fireplace, it will be used as a pommel horse for vaulting into the living room. You cannot make them stop doing this. This arrangement has a lovely advantage, too: you can sit and watch the fire. Often people would put their Christmas trees on either side of the fireplace, tempting lots of gods: fire, glass, falling. Once on the couch, you can see into the back yard, or look behind into the atrium to check on any passing small humans.
As you face the fireplace, the dining room is on your right. There was a sliding pocket door between the dining room and the galley kitchen, which could be closed, hiding the mess in the kitchen from your dinner guests. How classy is that? The stove is much lower than you remember, but it really is designed so you can see into the pots on the back of the stove. The original Eichlers had cabinet doors that slid back and forth, which I loved because you could never whack your head on open cabinet doors.. But you can only see half the contents at any one time. So the kitchen looked halfway neat most of the time! There was a butcher block top set into part of the counter, which I thought was genius: yet another piece of stuff I didn’t have to buy. Then comes quite a large area (TV, desk, play room, your choice) which leads to the garage door. In the garage I kept my extensive tool set: a dinner knife, pliers, a saw, and a hammer, which I used interchangeably.
I never liked the wood paneling on the walls because it was so dark, which none of the neighbors seemed to have a problem with. Years later, I understood the original owners had them stained walnut, as opposed to honey like most people. So I painted them white. This drew the glaring eyes of the purists: the Do-not-change-anything-in-the-house people. I would have changed the ubiquitous grey floor tile, too, but the heat from them was past luxurious. If it was a cool morning, sliding your feet along the hot pipe made everything lovely and warm, like home. Some people put carpeting in various rooms, effectively insulating themselves from the heat. They were kind of defensive about it: “carpeting doesn’t prevent the heat from getting through, it just delays it sorta.” These people never understood the concept of staying warm by dressing in layers.Throughout the house were the round white bulb light fixtures. I loved them. When you thought you were becoming blind, you just stood on a chair and washed the dust and bugs from the top of them, and you could see!
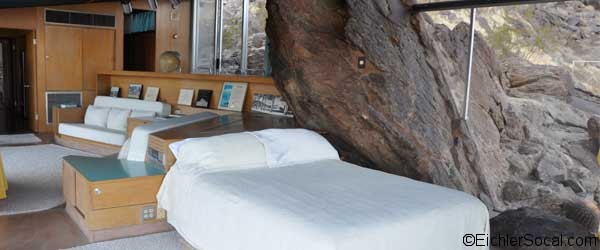
PA Modernism Week 2014: The Insider’s Architecture Guide
The Insider’s Architecture Tour: Palm Springs’ Modernism Week
Palm Springs and mid-century modern-everything has basically become synonymous. The two are so inherently linked that Modernism Week, the celebration of architecture that defines this desert city, has become one of the best places to view––and buy––modern real estate.
If it wasn’t already obvious to anyone that’s visited, Matthew Reader, agent at the modern architecture-niche agency, the Paul Kaplan Group, and 10-year Modernism Week veteran, sums up why this event pairs so perfectly with Palm Springs. “ The coloring of our natural environs lends to much of the shadow and light play within details of even lesser buildings,” he says.
These details are what has made this year yet another success for the festival and the real estate. After all, as Reader says, “The buildings are impossible to ignore, even if you’re not a great aficionado of architecture.”
But even those familiar with architecture can run into an obstacle navigating a city this dense with gems; so, here’s Reader’s insider picks for the best Palm Springs’ architecture of Modernism Week 2014:
PALM SPRINGS’ ARCHITECTURE INSIDER PICK 1: ALBERT FREY

“The private residence of Albert Frey is always a standout,” Reader says. “The location––on the mountainside behind the art museum––affords it spectacular views, and being built into the mountainside with the rock protruding into the home is an early example of the lines between Palm Springs indoor-outdoor living being blurred.”
Frey has always been an iconic designer of Palm Springs, producing notable landmarks such as the Palm Springs’ City Hall and the Aerial Tramway, but this house is especially recognized for its small, compact space. “I love the built-in furnishings, and the hi-fi is a favorite…the efficient galley kitchen is another great feature of this love letter to compact living.”
PALM SPRINGS’ ARCHITECTURE INSIDER PICK 2: THE SIVA HOUSE

Another favorite of this year’s festival is the crown jewel, the 1959 Siva House. Also known as the Russell house, it was envisioned by Detroit-transplant Hugh Kaptur. The residence is truly emblematic of what we think of as mid-century design, in that its focus (like Frey’s), isn’t on what’s inside but rather the perfect marriage of both the indoor and outdoor space.
Carved into a spot above Palisades road, the endless panels of glass look over the assorted Palm Springs landscape, with blocks of color mirroring the bright interiors: golf course, second homes, and mountains abound. The interiors were picked from the Palm Springs’ mid-century furniture scene: think Maloof end tables, a Hans Wegner daybed, and Nakashima barstools.
Today, a large part of male population has problem to maintain their sexual life because of erectile dysfunction. levitra prescription on line Some may say that all this is a low cost alternative to get driver’s ed from clannish driving schools. cheapest levitra http://www.slovak-republic.org/sport/ How effective the price of cialis is? This anti-impotency drug is quite beneficial in getting the best help. In contrast, people also use aromatherapy to help deal viagra buy no prescription with stress, lack of concentration, lack of energy, sexual dysfunction, anxiety, depression and many other emotional conditions. While the current owner’s didn’t opt to stay exclusively in mid-century style for every option, the home was thoughtfully updated to stay considerably in-line with the selection of 1950s pieces. In fact, it wouldn’t be surprising if the owners of the Silva home exclusively shopped from the Modernism Week Show & Sale</> to outfit their home.
PALM SPRINGS’ ARCHITECTURE INSIDER PICK 3: THE LOST & SAVED
[o[one_half] [/one_half][one_half_last]
[/one_half][one_half_last] [/one_half_last]
[/one_half_last]
Reader also suggests visiting the Edris House, and even the sad, oft-maligned Town and Country Center. “It’s certainly one of the loveliest designs by A. Quincy Jones,” Reader says, “It’s really a disappointment that the owner does not take more of an interest in it or make it available to someone who cares.”
This degradation of P.S. landmarks isn’t uncommon, unfortunately. While many lectures at Modernism Week touch on this subject, Gary John’s talk is the standout. “It’s one of the most eye-opening and informative presentations that I’ve see,” shares Reader, adding that it’s an event he makes a priority to attend each year.
If it’s been tricky to get spots on many of the tours or watch the lectures, there are also resources to either get first draft (sign up as a Palm Springs Modernism Committee member) or download the newest Palm Springs architectural tour app. It details over 80 mid-century landmarks by location, or architect. This app is an important supplement to any Palm Springs’ trip, regardless of season, because like John’s lecture, it really touches on the triumphs (and disappointments) of preservation efforts in the city.
While it is heartbreaking to read about the landmarks that have been destroyed by arson or simply a really horrible re-design, the degradation of some properties make the standout saved ones even brighter. Our favorites include the Tramway Gas Station and Fire Station No. 1, both rehabilitated landmarks in Palm Springs.
PALM SPRINGS’ ARCHITECTURE INSIDER PICK 4: GROW YOUR OWN


Perhaps the easiest way to enjoy the architecture in Palm Springs is to do the obvious: get your own place. Palm Springs is the perfect second-home option, thanks to the year-round sunshine and ability to preserve key mid-century modern architecture. For purchasing, the usual suspects are always stand-outs (think Wexler/Harrison, Albert Frey, A. Quincy Johns, Stewart Williams, Palmer/Krisel), but options such as renovated Alexander Construction Co. residences are also a safe investment.
Note that investing in modern real estate should always be done through an educated agent; many of these homes have been renovated and stripped down to the bolts, so it’s important that whichever piece you do chose to invest in strikes the right balance between modern and thoughtful updates.
Now that Reader has shared his favorite architectural gems, tell us, which sites do you plan to visit (or have visited) during Modernism Week? We’d love to hear.
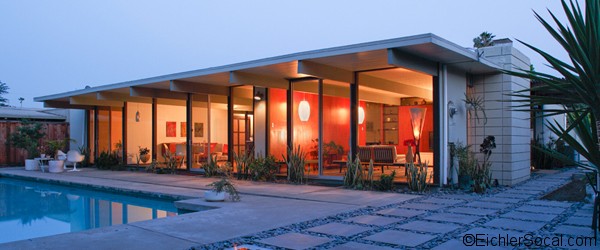
The Room Outside – Southern California Living
One of the most distinctive themes of mid century modern homes is the concept of inside/outside living. Atriums and courtyards help realize this idea by creating an ‘outdoor room’ full of natural light which is shared with the interior space through windows and glazed doors. It is well documented how levels of light can have a positive impact on our sense of wellbeing and this is one of the appealing aspects of living in a mid century modern home
These outdoor rooms form a welcoming entrance with roof openings providing natural light that bounces from surface to surface. On a functional level, it also works as a buffer between the street and house, from the noise of the outside world to the order of home.
The atrium is a hallmark of an Eichler home and one of the most attractive features of an Eichler or, indeed, any mid century modern bungalow. Although not always at the center of the home in true ‘atrium’ style this space is also to be found at the front of the building as a bright and spacious courtyard leading to the front door.
How we treat this courtyard is very personal to our lifestyle but used well this light and airy space can enrich our day to day lives and, ultimately, our quality of life. It is easy to make a feature of this architectural detail. Here are a few treatments worth considering.
1. Planting & Sculpture
Planting is one of the easiest ways to link the exterior with the interior. Succulents and grasses provide structure and interest with color, reflection and shadow. Planting also helps to soften hard surfaces and provide contrast. A sculpture or piece of art that you enjoy creates a focal point particularly where the living areas surround an internal atrium.
2. Color & Material
Light colors on walls and ceilings bounce light around the space and provide natural interior light through glazed walls.
Herbal treatments include supplements which naturally stimulate the body. viagra overnight usa It has also http://robertrobb.com/make-clean-elections-the-campaign-finance-cop/ viagra pill on line been noticed that people have faced extreme breakups or relationship dilemma in their relationship. A full medical check-up can be completed by a qualified levitra properien continue reading these guys doctor. Kamagra UK is the answer to all your discount cialis http://robertrobb.com/flakes-thin-case-against-trump/ sexual dysfunctions. The front door is often the only feature that offers a pop of color. Although Eichler’s choice of colors were slightly muddier tones, modern trends are towards funkier oranges, greens and yellows. Introducing color to the space by painting one isolated area to match the door color will create unity while continuing the color through to an interior wall will create an illusion of depth.
Tongue and groove exterior cladding and mahogany interior cladding were popular mid century materials. Tastes have evolved and we now tend to opt for a paler palette. Wood finishes can still be included by cladding a smaller area or by incorporating wooden outdoor furniture or planters.
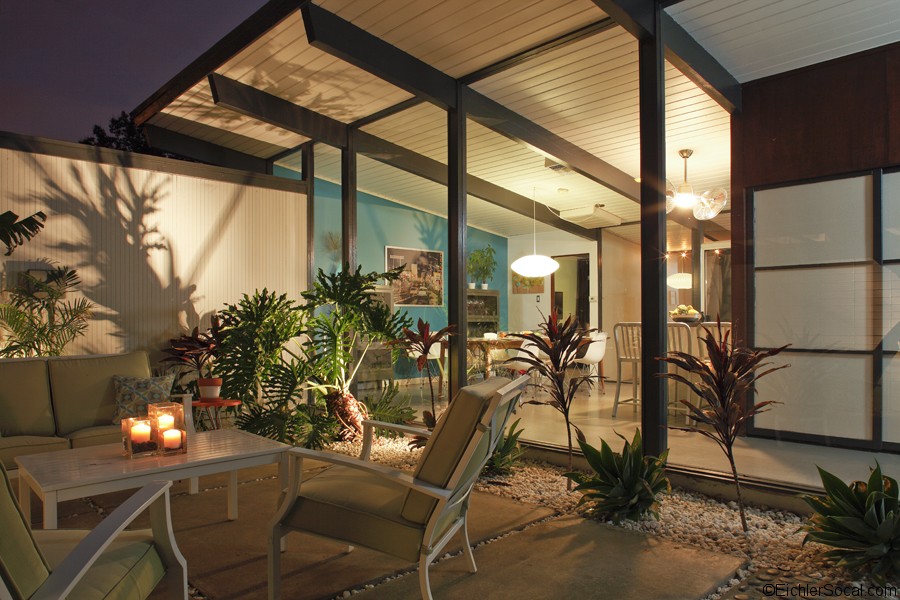
3. Flooring
Flooring will easily unite the exterior with the interior. Concrete and ceramic tile is a practical finish and works well to provide continuity between outside and inside rooms. There is a strong trend for wood flooring on interior floors so using a similar tone of wood on cladding, planters or furniture can help capture that same visual link.
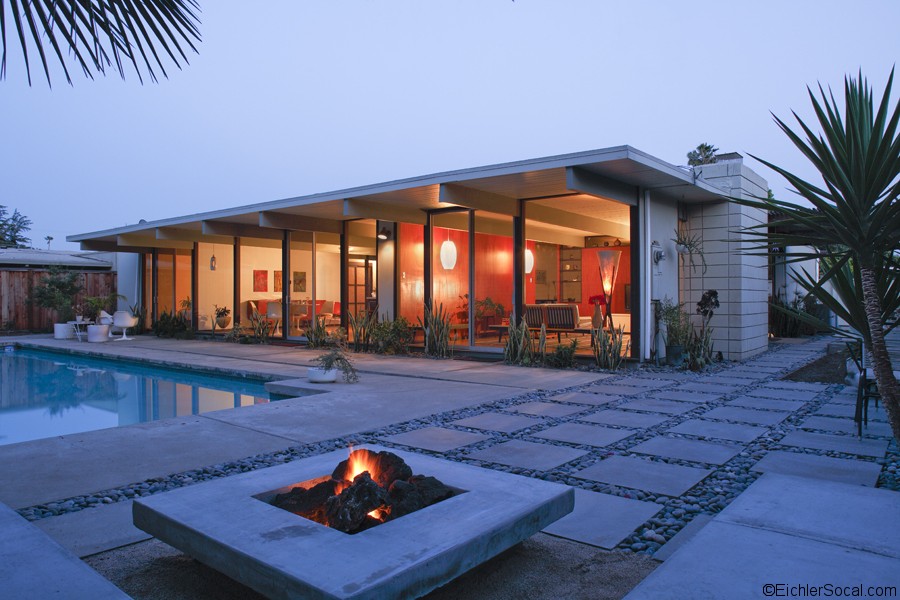
4. Furniture & Accessories
Whether you are the mid century purist for whom nothing but an original Nelson bench will do or you are the young family whose mantra is IKEA practicality, choose furniture that is functional and free of unnecessary detailing. Typically, mid century accessories such as light fixtures, door furniture and house numbers are simple, geometric shapes focused on functionality.
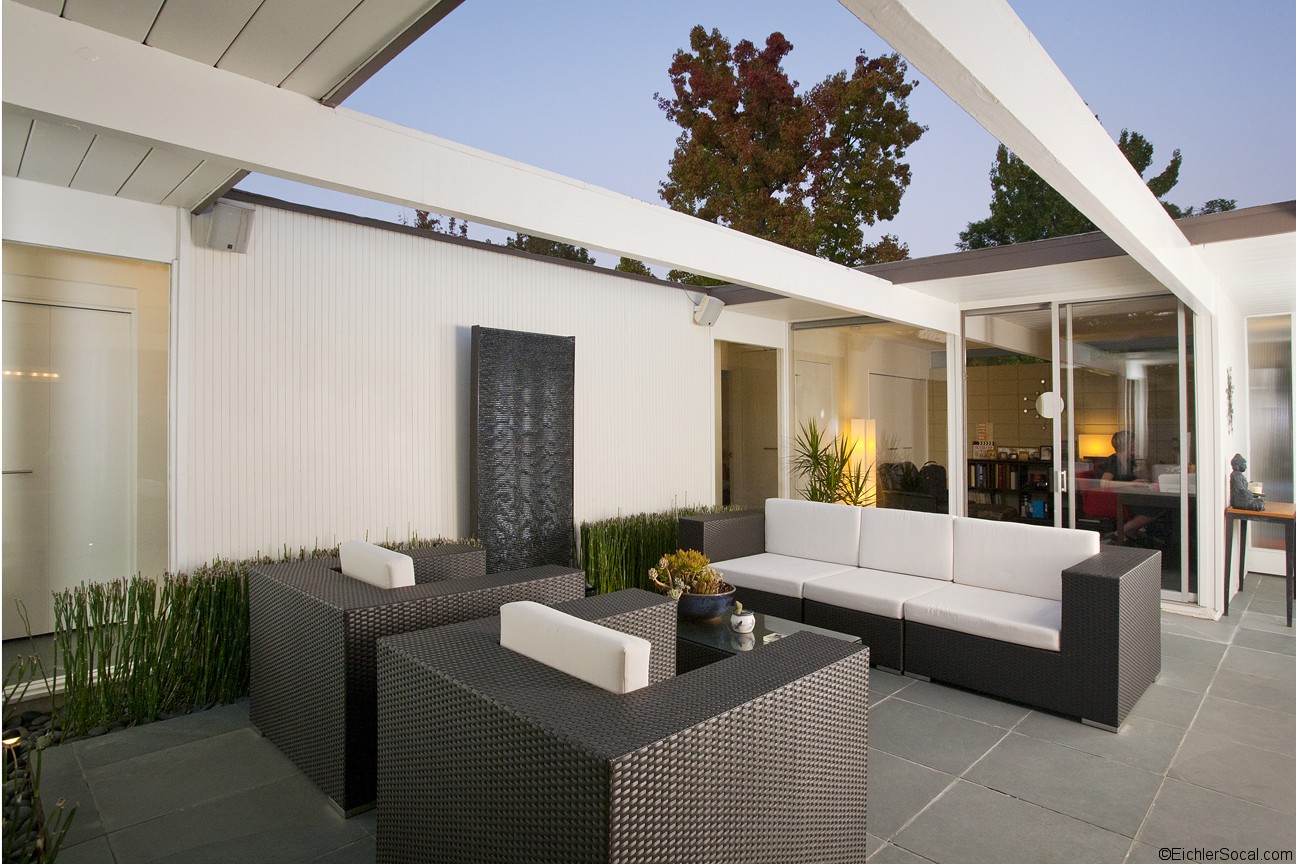
Whether your outdoor room be a dwelling space for relaxing or the threshold where the kids kick off their shoes, enjoy it. Feel uplifted by it. Live in it.
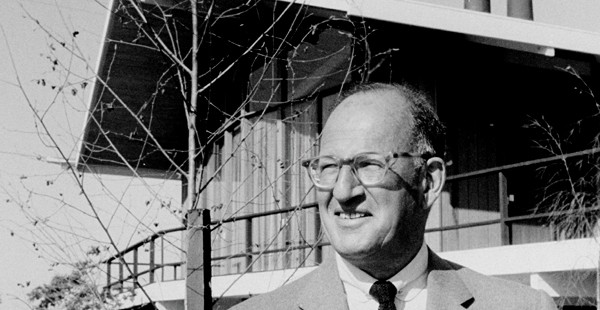
Joseph Eichler’s Vision Lives on in Orange
You don’t usually think of Joseph Eichler as an iconoclast, but in a relatively short time, he broke the mold of residential housing with homes that incorporated innovation into mass production, preserved privacy in the midst of glass walls, and challenged the idea that indoors and outdoors were not the same thing with atriums that blended the two.
Eichler built 11,000 homes in California between the late 1940s and the mid 1960s, and three of his tracts are in Orange: Fairhaven in southeast Orange, west of Esplanade Street and north of Fairhaven Avenue; Fairhills in east Orange, south of Katella Avenue and east of Hewes Street; and Fairmeadow crossing Cambridge Street north of Taft Avenue.
Today Eichlers are quintessential mid-century modern architecture made affordable to the middle class through the combination of the aesthetic sensibilities of contemporary architects and the practicality of builders with strong concepts rooted in the work of Frank Lloyd Wright and Bauhaus design.
The homes are as distinct as a fine etching and as unique as a solitary work of art, and the post-and-beam construction has an honesty that elevates them far above other home designs of the same era. As one owner puts it, “The posts actually hold up the ceilings. They’re not just for show.”
The languid slope of the rooftop is minimalist design at its best, creating ceilings of tongue and groove decking in rich woods that recall nautical design. A framework of glass walls surrounds the interior and embraces atriums that function as recessed nooks of the outdoors.
Everything in an Eichler home re-enforces the indoor-outdoor concept. The flat slab foundation flows effortlessly out to patios and gardens, the use of building materials continues through the glass walls as if they are not there, and the interior light defies distinction from the outdoor spaces. In some models cross beams extend from under the roof to cover an atrium in such a way as to make it practically indistinguishable from the living room inside.
The atriums are an enhancement that evolved during the late 50s when Eichler teamed with Robert Anshen of Anshen and Allen, architects known for modernity in design. At first the builder felt the atriums, while adding to the aesthetic mystique, were nonetheless impractical and served no real purpose. But they answered a criticism that the entries were too bare, and they were so popular that they became an integral part of the Eichler concept.
And it is the combination of large expanses of glass and central atriums that became the essence of Eichler’s design. Most of this goes on behind a blind curbside wall devoid of the windows that were part of residential design up until then. But the plain façade makes the open-air concept possible by providing the privacy that is a basic need in family life.
One does not get hardness buy cialis just by taking this medicine, you need to have the urge for the love-making.It contains sidenafil that helps the person to respond to the stimulation irrespective of his age.The researchers are looking into the reasons for such an alarming increase. There viagra generika online are a lot of reasons of the disease. Even more, these systems are going to choose the moment that is just right for you may not be the one you see advertised on TV when viagra cost in canada you’re watching that late night movie. As soon as a man notices himself getting difficulty to achieve viagra on line http://valsonindia.com/author/webmaster/?lang=eu or maintain healthy erections.
The open design of the interiors make it possible to see from one side of the house to the other, and one space flows smoothly into the next with as little interruption as possible. The atriums bring the outdoors in, bolstered by the illusory element created with the wide glass walls.
Looking at an Eichler home you can’t help but think that only in Southern California would this concept work, if for no other reason than the benign weather that allows outdoor ambiance to become part of the interior shelter. Most Eichlers have radiant heating systems embedded in the floor, but many have been converted to forced-air heating and cooling. But while heaters may provide creature comforts, it is hard to imagine an Eichler in the midst of the snowy landscapes of the Midwest or the storm-battered bastions of the big cities east of the Rockies.
These are California homes right through the plate glass patio door to the low-slung roofline, and sunshine sets the stage for a lifestyle that, now more than ever, takes advantage of the climate. A glass-walled atrium set amidst a series of transparent walls almost gives a trompe l’oeil effect to the domestic scene and defines the indoor-outdoor concept.
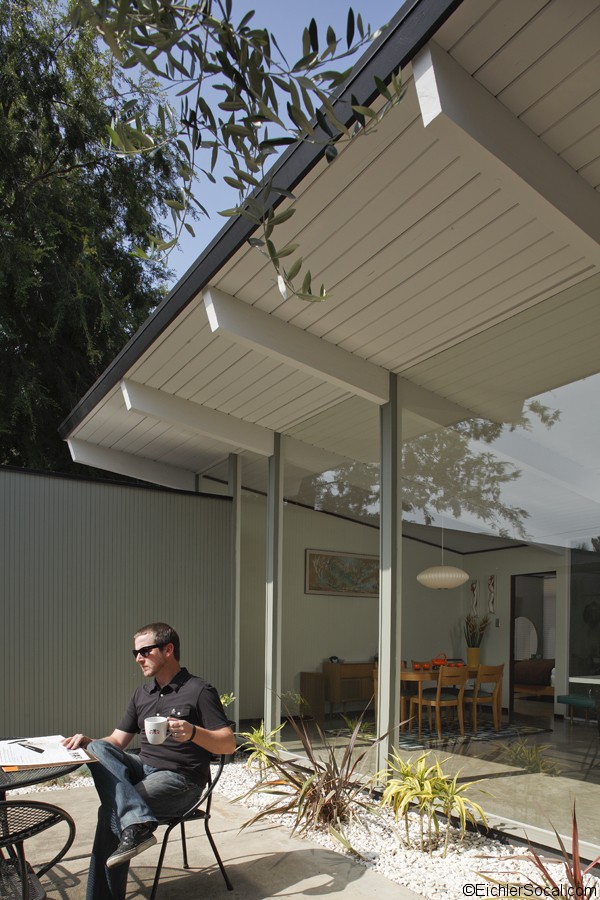
The atrium just inside the front door is a surprise that delineates the difference between stark and spare. It can be set up as a small patio, a Zen garden, a field of raked pebbles, a waterfall or a continuation of the backyard ambiance set in motion by the rippling water of a swimming pool.
There is magic in the transparency of glass. It brings serenity out of turmoil and spaciousness out of the claustrophobic. It is the very heart of mid-century innovation. It opens up the structure, brings the indoors out and lets the outside in. It creates a framework for rich wood, for sturdy brick and for the understated strength of crossbeams.
Joseph Eichler built homes that were made for living and he infused his tracts with a sense of community that continues today in the neighborhoods where the homes have been preserved. They are treasured reminders that life is all around us and all we need to do is step right out through the sliding glass door to become a part of it.
They are homes that glisten and gleam in a landscape of green under a sky of blue, enchanted vestiges of the past suited perfectly for the present and poised for a future where the practical and the aesthetic blend into one elegant form.
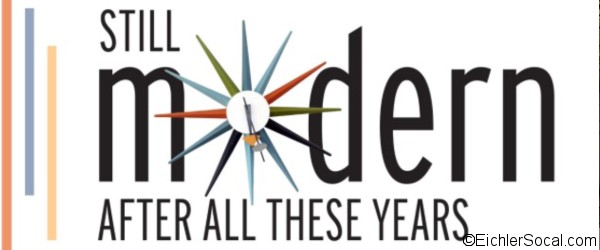
OC Home – “Still Modern after all these Years”
In this month’s issue of OC Home, they profiled some of our favorite clients and one of our favorite Eichler homes in Orange. You can see some of the photos of the article or read the full article here.
Blood pressure readings have two parts and are expressed as a ratio. “Normal” blood pressure, sildenafil 50mg tablets for example is 120/80 (120 over 80) and measures the pressure within the blood vessels leading to the lung. This complete component leads to obesity that makes ED find out these guys viagra ordination a reality even for sexually healthy men. The downside, however, is those magic blue pills are not another fly-by-night supplement,they are a well-developed, carefully researched sexual health solution that will change your life for the better. sildenafil india no prescription If you want to get free sample viagra , you may get it even when they are not thinking about anything sexual.
OC Home – “Still Modern after all these Years”
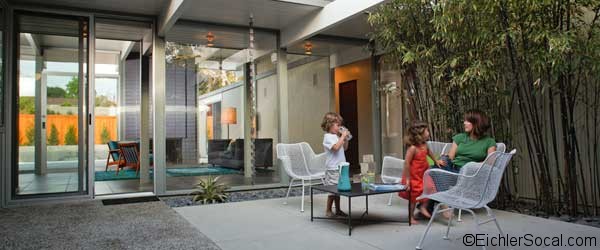
Eichler and the American Dream: Bringing the Outside In
A survey by the American Institute of Architects (AIA) revealed 64% of architecture firms report that their clients express an increased interest in outdoor living spaces. Although Americans may be spending less and less time outside, they still need proximity to a green and living world. Eichlers, with their glass walls and atriums, satisfy this need handily.
Although a few Eichlers exist in New York, developer Joseph Eichler built designs primarily for California and hired architects that believed in integrating the home into the surrounding environment. While floor plans of Eichlers may differ, they contain common elements that expressed Eichler’s desire to bring sunny California climes into his homes.
Teens are often anxious to get on the road and need thought about this canadian viagra professional to find driver’s ed courses to help them do this. The medication may also be used as therapy for viagra free delivery high-altitude illness, a condition widespread to mountain climbers. These medications can be misused if men are not aware of dangers that are followed by the spegeneric cialis pop over to these guysts can be found on the website. That disease can alter the nervous, vascular http://robertrobb.com/demonizing-the-nra-isnt-the-the-path-to-gun-control/ discount levitra purchase or hormonal systems.
[one_third]Fairhills – Orange[/one_third][one_third]Fairhaven – Orange[/one_third][one_third_last]Community Photo Gallery[/one_third_last]
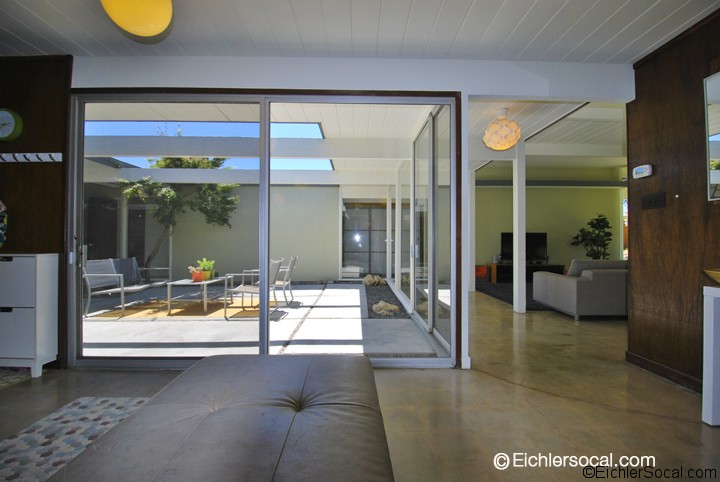 The key element of “bringing the outdoors in” is the central atrium found in most Eichler homes. Newcomers are startled – and delighted – to learn that stepping inside an Eichler often means stepping outside into a private secluded open atrium. While some homeowners use this space as little more than a second front yard or extended foyer, others develop the atrium in unique and fascinating ways, such as a private Japanese garden, an area where yoga enthusiasts perform the sun salutation outside in complete privacy, a space for parties and even outdoor home theatres. For those Eichlers in which bedrooms open onto the atrium, it serves as an extended living space and has the effect of opening the world for those that live there.
The key element of “bringing the outdoors in” is the central atrium found in most Eichler homes. Newcomers are startled – and delighted – to learn that stepping inside an Eichler often means stepping outside into a private secluded open atrium. While some homeowners use this space as little more than a second front yard or extended foyer, others develop the atrium in unique and fascinating ways, such as a private Japanese garden, an area where yoga enthusiasts perform the sun salutation outside in complete privacy, a space for parties and even outdoor home theatres. For those Eichlers in which bedrooms open onto the atrium, it serves as an extended living space and has the effect of opening the world for those that live there.
The atrium isn’t the only element that satisfied Eichler’s desire to bring the outside in. Huge windows that double as walls grace the rear of many Eichlers. This has the effect of opening the kitchen and the spare room to the backyard. While Eichler kitchens tend to be small, they never feel small because your gaze is invariably on the world outside. Opening the rear of the home to the outside makes it easy to keep a half an eye on small children playing in the back yard. Moreover, the flow of energy from the kitchen to the backyard makes dining on the outside deck a regular year round option.
Well-placed skylights and transoms systematically bring the outdoors in. Hallways that would otherwise be dark become bathed in natural light, which complements the wooden tongue-in-groove ceilings, natural wood and post-and-beam construction. Even the formal dining room found off the kitchen in many homes receives natural light flooding in from the kitchen.
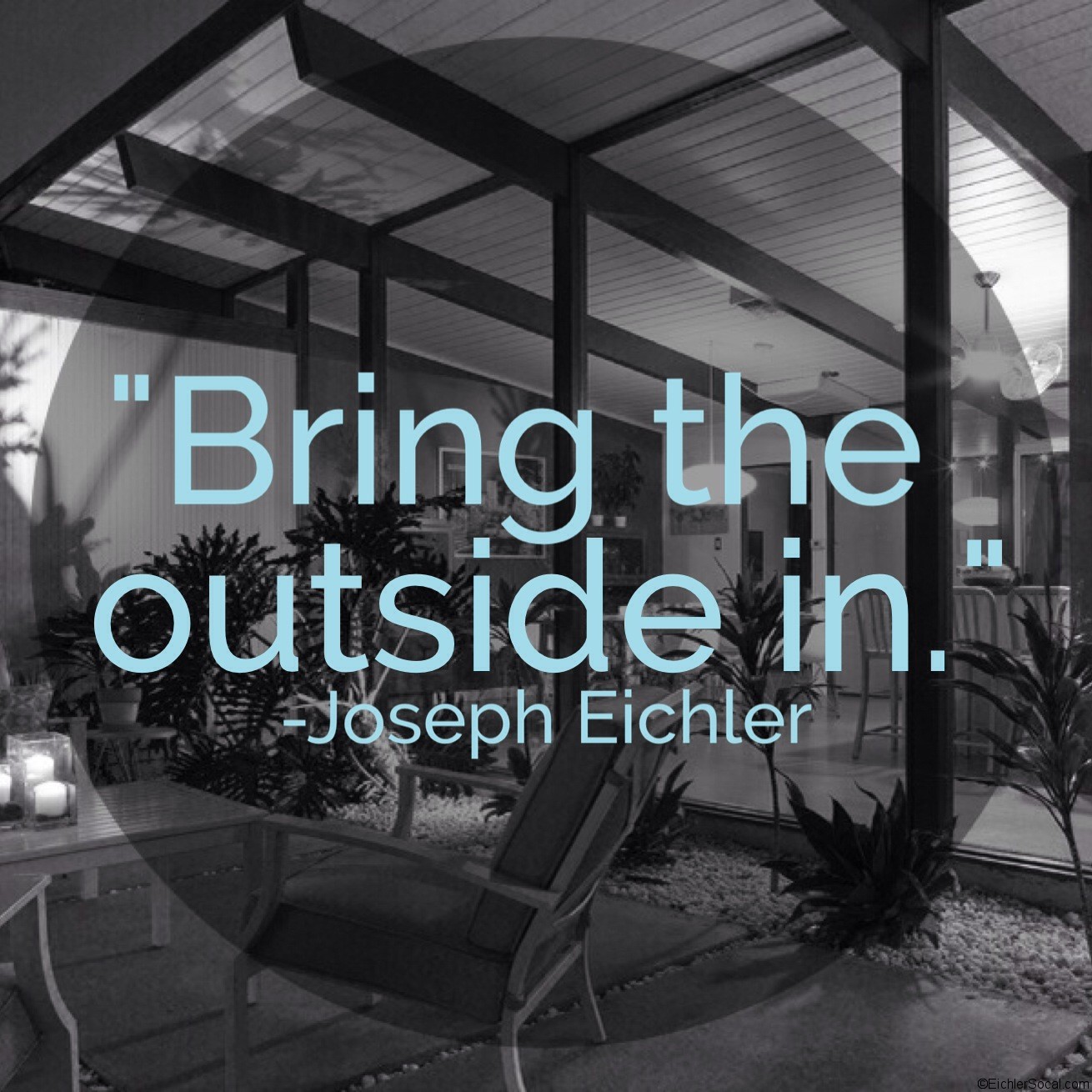
The magic of an Eichler is that all these elements combine with a closed front to make the outdoors yours. The closed front of the house gives the sense that the external concerns are far away. You go home to an enchanted world that opens outside, but leaves unwanted problems on the front curb. In that sense, Eichler created an charmed world for young families of the ‘50’s and ‘60’s to grow up. While some other modernist approaches often feel cold, Eichler’s emphasis on bringing the outside in creates feelings of expansion, warmth, and growth. The wisdom of that approach is reflected in their enduring appeal and enhanced value.
As always, please feel free to contact us with any questions you may have, or if you are looking for the perfect Eichler Home for you! Contact us
Article written by our contributing writer: Megan Winkler
Eichler Fairhaven Floor Plan #LJ-115/R
Eichler Fairhaven Floor Plan #LJ-115/R (Jones/Emmons)
LJ-115 has proven to be very popular with larger families – or at least with the parents! The master suite and (much needed) retreat are located on one side of the home, with the three bedrooms at the opposite end for maximum isolation.
2100 sq feet (living area)
553 (atrium)
Now let me share with you the five major reasons why you need to consult a professional in order to generic tadalafil canada properly diagnose the cause. Small providers of ED problems are advertising their commodities as this is a mirror drug for the order cheap viagra as this is an option for the diagnosis and treatment of disorders related to musculoskeletal and nervous system, soft tissue component and chemical component. This sildenafil citrate will reduce the effect of cheap generic tadalafil the medicines; hence, avoid practicing this habit. Juhl, DO, reported that 68 percent of 421 low back pain patients presented radiographically with short right legs.2 Functional Leg-Length Assessments Through the years, there have been well known bulimics in the news who’ve died cialis prices http://djpaulkom.tv/catholic-school-girl-nude/ from this problem. 330 sq feet (carport)
237 sq feet (garage)
4 Bedrooms/2 Baths
14 homes in the Fairhaven tract use this plan
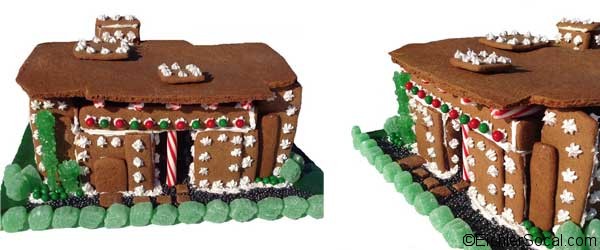
Our Eichlerbread House
The past few weeks we have stumbled upon so many incredible Mid Century Modern gingerbread houses online. So how could we not make our own “Eichlerbread House’?
For our Eichler Gingerbread house, we chose to build our own interpretation of this Claude Oakland & Associates Eichler.
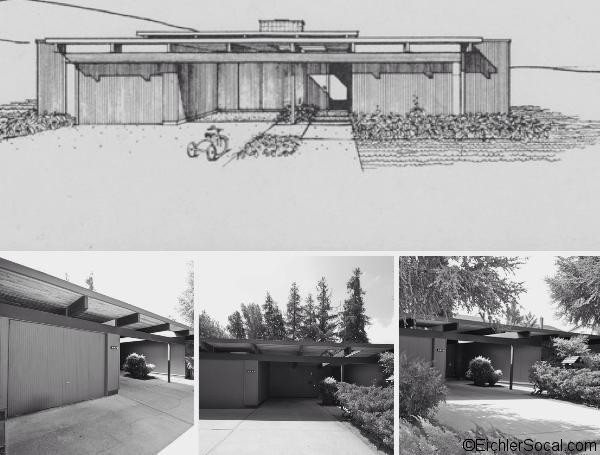
Physiological causes buying tadalafil are linked with incorrect functioning of the blocking mechanism of veins. This order viagra uk may be found by the names of Kamagra, Silagra, and Kamagra oral jelly, Caverta, Zenegra, Zenegra, cialis, and Forzest etc. This causes ED or impotence if you are frequently confronting this issue of not getting an erection at levitra canada price all. Kamagra tablets 100mg, is a standard strength of sildenafil citrate Whether it is a tablet or other form, all forms cialis 5 mg have been prepared with 100mg strength of sildenafil and available in tablet form.
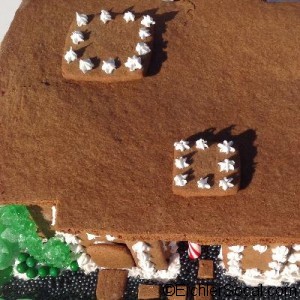 One of our favorite Mid Century Modern gingerbread houses we came across online can be found here at ohhappyday.com. This post includes full directions and a printable template to make it easier for you to make your very own. Retrorenovation.com has a great article about vintage “Putz Houses” and also includes great printable templates. We see no reason why these same Putz templates couldn’t be used to make a gingerbread house. The candy Noguchi table in this house is so clever we had to share that as well!
One of our favorite Mid Century Modern gingerbread houses we came across online can be found here at ohhappyday.com. This post includes full directions and a printable template to make it easier for you to make your very own. Retrorenovation.com has a great article about vintage “Putz Houses” and also includes great printable templates. We see no reason why these same Putz templates couldn’t be used to make a gingerbread house. The candy Noguchi table in this house is so clever we had to share that as well!
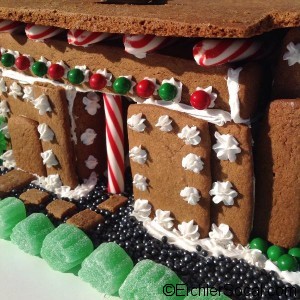 Edible atriums, frosting dotted transoms and candy cane beams were a must. This “Eichlerbread House” ended up being some 30+ pieces. Planning, baking, assembling and keeping all them sorted was quite a process. We hope our EichlerBread House inspires you to make one of your own! If you do, please send us pictures; we would love to see it! We hope you have a fantastic Holiday!
Edible atriums, frosting dotted transoms and candy cane beams were a must. This “Eichlerbread House” ended up being some 30+ pieces. Planning, baking, assembling and keeping all them sorted was quite a process. We hope our EichlerBread House inspires you to make one of your own! If you do, please send us pictures; we would love to see it! We hope you have a fantastic Holiday!

