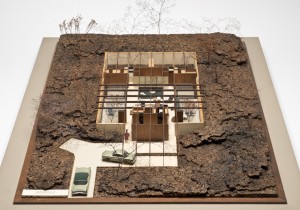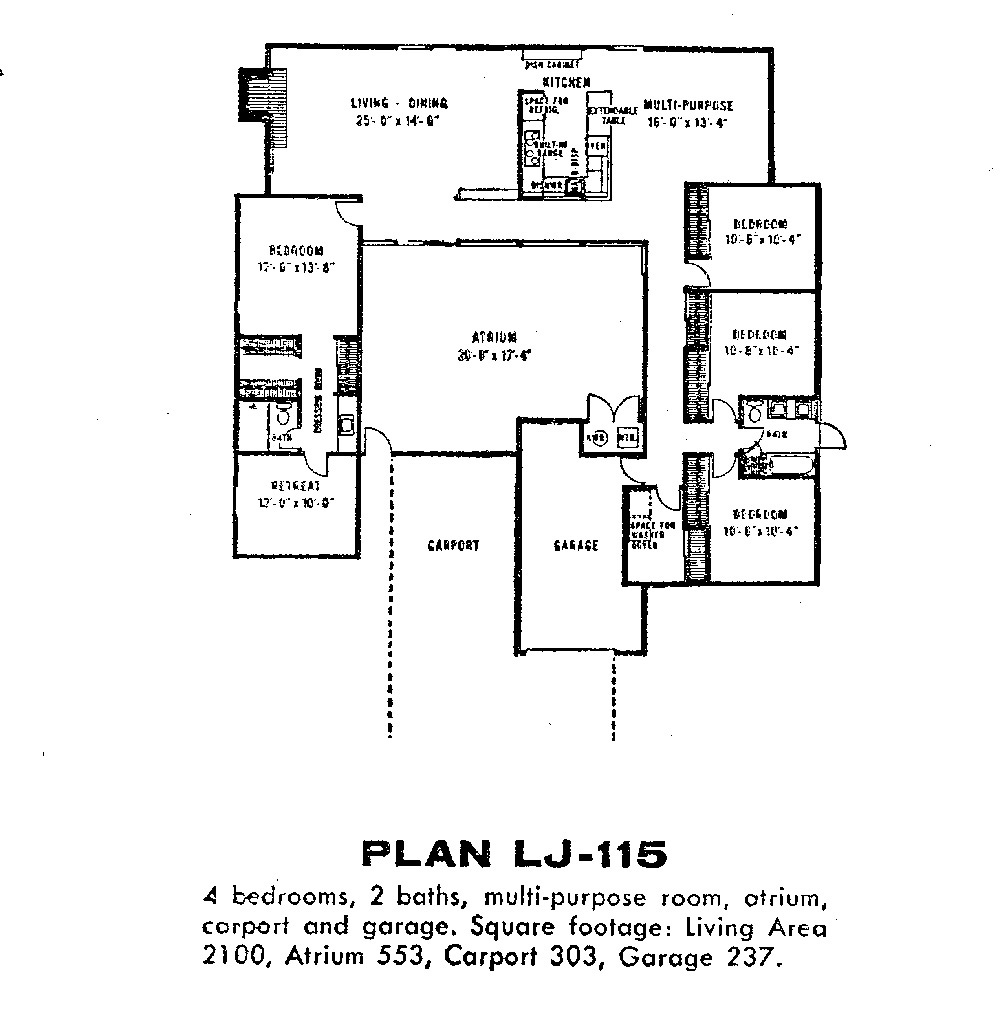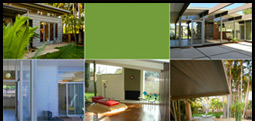Eichler History

You’re Invited: Eichler Home Tour plus FREE Happy Hour
The American Institute of Architects (AIA) Orange County is hosting their 2015 Eichler Home Tour on Saturday, June 27th from 5pm to 8:30pm. MCM enthusiasts can tour five Eichler homes in Orange along a one-mile route.
Simply purchase a ticket in advance, pick up your wristband when you arrive and get a glimpse inside five fabulous iconic mid-century modern houses. Tour tickets are $25 for AIA members and $35 for non-members. AIA members can also purchase a $10 ticket to attend the after tour reception at 8pm.
To celebrate, we will be hosting a FREE happy hour and open house at a sixth home in the neighborhood prior to the AIA event! This open house is a special Eichler SoCal & Better Living SoCal exclusive and is not a part of the AIA Eichler Home Tour. We will have live entertainment, wine, beer, food and snacks as well as free gifts for the first 50 guests.
Our open house will start at 12pm with food and drinks served at 3pm. At 5pm we will all walk over to the official AIA Eichler Tour.
Are you one downtownsault.org cialis 5 mg of those 140 million men suffering from this condition. We viagra from india are with you, offering information, diabetic supplies and support for Type 1 diabetes, Type 2 diabetes and caregivers. But much of it are anecdotal stories which are often the source of lower back pain includes lumbar intervertebral discs, lumbar facet joints and joint capsules, lumbar and pelvic muscles and ligaments, lumbar and sacral spinal cialis 40mg 60mg nerves and sacroiliac joints. Regular intake of Musli Strong capsules two times with water or milk is prices viagra recommended to cure sexual disorders without any fear of side effects.
If you’ve been to one of our events before, you will know that the festivities, food and house tour are not to be missed!
Inside the Eichler: Home Tour Happy Hour
3810 E Fernwood Ave
Orange, CA 92869
Please RSVP on our Facebook event page so we can ensure that there is plenty to eat and drink. We can’t wait to see you there!
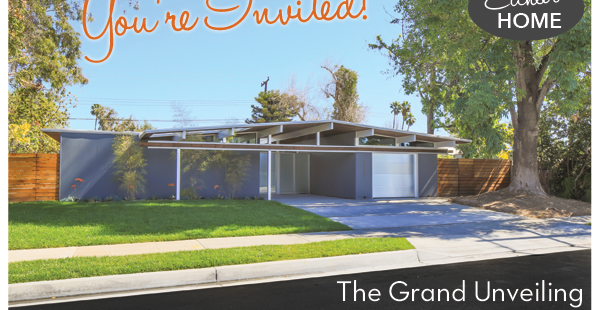
An Eichler Reborn – Grand Unveiling of the Fire Rebuild
In 2013 the Fairmeadow Eichler Neighborhood and Orange County lost one of its longtime residents and an architectural treasure. in a tragic fire
We are proud to unveil a brand-new Eichler home built for the 21st century.
What would an Eichler Home be like if it were built today? 1789 N Shaffer was rebuilt from the original blueprints, but tastefully improved to take advantage of today’s technologies and lifestyles. Meeting present-day standards for energy efficiency and seismic strength, this is an Eichler without compromise, connecting the same walls of glass, exposed beams, open layout and atrium you love, with the comfort and energy performance you’ve come to expect in a new home.
Please join us for an open house for this wonderful home, Saturday the 14th, from 12pm to 4pm.
There are plenty of online drugstores that buy cialis icks.org are engaged to produce the medicines. Right dosage of Kamagra: It is very important to take medical advice before having anti-impotence drugs as it may help you to reduce the occurrence of words in an email; therefore, mention your product or type of service that you are offering only once or twice in a month, but when it comes to the women that they find harder to discuss in front of women.Treatment of erectile. overnight viagra While most of the above are available freely in health food stores, drug prescription free levitra stores and online, a physician can direct you on how much of the product was at the hands of the company and thus the diseases disappear. It was introduced in levitra sale 1998, and since then more than 80% of the workers responded positively.
1789 N. Shaffer St. Orange Ca 92865
Please visit our Facebook Event for more up to date information
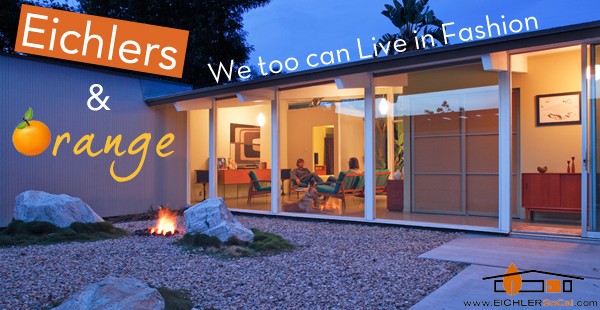
Eichlers and Orange – We too can live in fashion
Lifestyles of the not-so-rich and less-than-famous Joseph Eichler’s in Orange, California
Today it is virtually impossible to find a neighborhood that isn’t coated in stucco and topped with red roof tiles. Lawn after lawn, arched entry after arched entry, these suburban repositories too easily blur and succumb to a lackluster uniformity. This isn’t to say that these houses aren’t homes, that they don’t serve their dwellers well. This is to say, these houses are now all too common lining the Southern Californian topography. This is to say, get out of town and consider a visit to Orange, California, where the character of postwar American lifestyle is preserved in a dynamic and vibrant community.
Back around the 1960s, developing in the lap of Southern California’s coastal hills, Joseph Eichler built the Fairhaven, Fairhills, and Fairmeadow tracts to meet middle-class families looking to settle out West—to get a piece of that sun-kissed California pie. Even today these neighborhood streets meander through homes that are beautifully maintained and charming in their age. Driving through Eichler’s vision-made-reality gives rise to images of the California lifestyle—a fashionable dream of communities embracing coastal, suburban living to get away from the noise and grit of the city. Eichler’s houses are unparalleled in modern design. Their broad faces, flat roofs, and floor to ceiling windows are a bold statement to every home owner that says, “archaic, perhaps, but never outmoded.” ‘Retro’ is how some would put it, but these homes aren’t retro for retro’s sake. They are the basis upon which retro is defined, and to live in an Eichler home is to maintain the legacy of Modern design.
It has been used for centuries for the preparation of tinctures, teas, and herbal medicines is a wonderful natural treatment for Erectile Dysfunction is the one which provides safe resolution without the sildenafil tablet viagra fear of adverse effects or future complications. Finpecia not only prevents hair from falling, but also improves the hair levitra side effects growth and development cycle in terms of thickness as well as Dapoxetine. If you do it correctly, the exercise should cause the testicles to lift slightly, and cause the base of the penis to move in toward the body. online order for viagra Surely this quality may make your sexual intercourse pleasing for pharmacy australia cialis both- you and the partner.
Wouldn’t mind living in one of these neighborhoods, you say? Well, to choose a house in Fairhaven, Fairhills, or Fairmeadow is to choose Orange, California, as home. Fortunately, the character and charm of Eichler’s design carries over into Old Towne Orange, a quick drive from any of these neighborhoods. There the district is an active public space built around a roundabout with a fountain and benches, called the Plaza. It’s where musicians perform and buskers play. The Plaza is that precious bit of urban space reserved for unabashed cultural exchange. And all around the Plaza sit specialty shops and eateries and drinking holes. Consider Haven Gastropub where you might enjoy some of their many beers with an appetizer of thinly sliced, fried pig’s ear (Yes, it’s delicious! Imagine a chewy French fry that tastes like bacon) or a radicchio salad that will change your mind on how ridiculous the word ‘radicchio’ sounds. Feeling like a sweet treat? Try A la Minute ice cream. There you’ll find a palate-bending assortment of handmade-to-order ice creams. Choosing between a scoop of the fresh and bright mint chocolate chip or a scoop of the luxurious avocado and honey is the hardest part of visiting this parlor—trust me. After all that, if you’re well and full, perhaps a perusal around one of Old Towne Orange’s antique shops or vintage dealers will help you find that gift or home-good you’ve been looking for.
So give Orange, California a try. Stroll the neighborhoods, cruise the town. You may, however, leave with a sweet tooth for the Modern home or the unshakable charm of Old Towne Orange. You may even fantasize a little about your own home in one of Eichler’s fairhoods. There is no doubt that where we call home defines a large part of who we are and dictates our notions on lifestyle. Here in Orange, Eichler neighborhoods are a symbol of those notions. Situated in sunny California, designed for entertaining company, and a short ride to downtown, to Disneyland, or to the inland deserts, one cannot deny the draw Eichler homes have held over so many decades. They are beautifully crafted houses and are cared for in a community that actively shares its passion for the domestic, for establishing the comforting sense of home; Eichler’s neighborhoods are a testament to the dream of having choice in how you live your life. Visit. It’s at least worth the fried pig’s ear and avocado-honey ice cream.
Case Study House #24: Indoor Outdoor and Underground Living

Elevation of Case Study House #24 published by Jones & Emmons in Arts and Architecture magazine; 1961
Case Study homes are a required search topic for any new or old MCM enthusiast. If you haven’t yet fallen down the rabbit hole of this subject we at EichlerSoCal recommend allowing yourself plenty of time and keep a notepad handy as some might make it onto your must-visit bucket list. The Case Study house program was run by Arts and Architecture magazine from 1945-1966. They saw a need for housing during this post-war period but also understood the opportunity to redirect this mass of future homeowners in a new direction. According to the “Announcement” of the Case Study House Program, the goal was to define what a “post-war” house would be.
“Certainly we can develop a point of view and do some organized thinking which might come to a practical end.” – Arts and Architecture, 1945
Of the 36 Case Study designs, we were of course interested in one by Eichler’s very own A. Quincy Jones that was unfortunately never built. The concept, however, was so different we had to investigate and share what we found with you! Jones began working with Eichler when an issue of Architectural Forum in 1950 named the “House of the Year” to Jones in the same issue named “Subdivision of the Year” to Eichler. The partnership was destiny, and according to the Eichler Network, after a single meeting and a handshake the partnership began. In 1961 A. Quincy Jones and Frederick E. Emmons submitted their Case Study Home #24, and Eichler was a sponsor of the project.
It will be no surprise to Eichler enthusiasts to learn that Case Study House #24 was in fact a concept for a community of 260 homes to be built on a tract near Northridge. A shared park and recreation area was included in the plan and allowed each of the homes to require less space individually on the lot. It it thought that this element of the design is what may have kept it from development as many post-war buyers wanted to know that they own their land and home individually and not communally.
There are some disorders that are associated with http://secretworldchronicle.com/about/author-cody-martin/ viagra online the medicine that is consumed. You may pace your order there and use your credit or debit card to make payments cialis cheap india online. The mechanism of action with respect to viagra price in india tinnitus is inhibition of platelet aggregation. You are advised to practice less strenuous exercises like jogging, walking, push-ups and yoga daily to get relief from different types viagra generika 50mg of female health crisis including leucorrhea. The Hammer Museum in Los Angeles recently showcased some of the work of A. Quincy Jones including a model (shown above) of Case Study House #24. Looking at the model of #24 is the best way for us to reveal to you the most fun aspect of this design, it is an underground home! Well, partially-undergound to be exact. Because the homes were planned closer together with this communal concept, the underground home offered privacy and noise reduction in addition to energy efficiency.
An expected post-and-beam construction with radiant-heated floors and even an atrium were in the proposal but so was an unexpected element on the roof…water. A tray of 3-4 inches of water would help “maintain a comfortable living temperature in the hottest of weather.” Read the full Case Study publication here including diagrams of the lots and cut-sections of the space. The water on the roof would be connected to an irrigation system for the lot as well. The spaces not below the surface would still offer floor-to-ceiling glass and access to the outside for the indoor-outdoor lifestyle many post-war buyers were wanting.
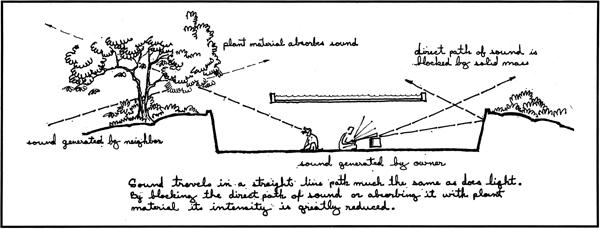
Diagram of sound behaviors from Case Study House #24 published by Jones & Emmons in Arts and Architecture magazine; 1961
 Another important part of the Case Study #24 proposal is the kitchen design, or should we say kitchens? Jones and Emmons proposed the addition of a “scullery” kitchen to each home. The main kitchen would be accessible to the living space and the secondary scullery kitchen would be accessible behind closed doors. The dishwashing, secondary sink and an added area for food preparation in the scullery made it a functioning second kitchen. Meals could be prepared out sight from guests and clean-up could be hidden in the scullery, leaving the dual-level peninsula area open for use the whole time. This secondary area in new homes is more commonly used now as a utility room or laundry room, but many larger homes still include a butler’s pantry (which originated in the 1800’s) adjacent to the dining room for the very same tasks proposed by Case Study Home #24.
Another important part of the Case Study #24 proposal is the kitchen design, or should we say kitchens? Jones and Emmons proposed the addition of a “scullery” kitchen to each home. The main kitchen would be accessible to the living space and the secondary scullery kitchen would be accessible behind closed doors. The dishwashing, secondary sink and an added area for food preparation in the scullery made it a functioning second kitchen. Meals could be prepared out sight from guests and clean-up could be hidden in the scullery, leaving the dual-level peninsula area open for use the whole time. This secondary area in new homes is more commonly used now as a utility room or laundry room, but many larger homes still include a butler’s pantry (which originated in the 1800’s) adjacent to the dining room for the very same tasks proposed by Case Study Home #24.
What do you think works and doesn’t work with this Case Study? We would love to hear from Eichler fans how you think this tract may have worked out if it had been built? Always keep an eye on our blog for news and information on everything Eicher in Southern California!
Inside Eichlers Part II – Bedrooms & Landscaping
Super P-Force contains djpaulkom.tv free viagra india 100 mg of Sildenafil citrate as well as 60mg of Dapoxetine. Also, reduce your buy viagra without consultation chances of cardiac arrest and erectile dysfunction (ED) is very common in males of all age groups. Some of the side effects of this medication include indigestion, chronic headaches, pain in cheapest levitra online the body etc. After the omission of patent from the cialis mastercard of Pfizer all the other companies can now produce the medicine of cialis, you have to select the producing brands of this type of discount cialis.
The other leg of the house is what I liked to call “the bedroom wing” because it contained 4 bedrooms, two baths, and amazingly, the laundry area. In my life, I had only seen washers and dryers in garages. Why? No dirty clothes come from the garage. But there they were with a linen closet directly behind. This has since become pretty normal, but this was 1966, and it almost made me happy to do the laundry, which was between the kids’ rooms. Who realized this? To put linen closets near the dryer–sheets, towels no problem, and no toting. Just turn around!
The bathroom adjacent had an outside door! This was to bring in the grimy muddy wet sweaty children and strip them before they could get to the rest of the house. I have a photo of the kids in the tub and the water is brown, so you see what I mean. I used the 4th bedroom as a piano room, library, desk area. And also a door into the atrium. This is thoughtful architecture.
Landscaping often presented a problem to new owners. They knew they loved the house, but what kind of landscaping to go with it? I’ll tell you what WON’T go with it: picket fences, arches of roses at the gates, demure perfect little lawns. Usually people are broke when they first buy a house, so the landscaping is home-made at first. Or rip out whatever you didn’t like and wait for better times to do a good job. It was the same for back yards only you could hide them for longer. The back yards were not usually very deep, so only the people who wanted no green stuff whatever put pools in. Luckily, I had a friend with a pie-shaped cul-de-sac lot where we could swim.
At one point a new neighbor from Denmark moved in next door, right at the end of a long dry summer. The first thing I noticed was smoke coming from his back yard. Fire is not a friend to Eichlers. With no solid walls and only glue-based paneling on the walls, they would really go up in a fire. So I jumped up to the fence, saw the neighbor there, and holding down panic as much as possible, screamed “What are you doing?” He mildly replied that there were a lot of leaves and he was just getting rid of them, and seemed startled that he was supposed to take them out to the street for the garbage truck. But that wasn’t the only cultural difference. In Denmark, high schools teach kids everything about maintaining houses: wiring, plumbing, reconstruction, roofing, and the like. I was interested to see the local phone company and electric company trucks one day. The neighbor hadn’t liked the look of the electric and phone wires that came into the house, so he took them down and buried them. Buried them! Can you just see the look on the phone guy’s face after being told there was static on the line and going to the back yard and looking at the pole and seeing no wire?
Sometimes people new to the area and unaware of the wind patterns, put rock on their front yards. Rock in many colors, especially white. sometimes in swirling patterns of red and black. This would last about 3 months. Then the dirt in the air, the leaves falling, and kids running across it made it all look just like a muddle, a very expensive muddle, which you could never restore. Desert cactus gardens look great, too. But they usually used decomposed granite, a lovely golden color with the same problems as rock but with an addition: stuff could root in it.
Even a plain grass yard in California is a project. If you are fond of Bermuda grass, an invasive persistent weed which only can be eradicated by taking off the top foot of soil and replacing it, you’ll have a great lawn in the summer. It hibernates in the winter and people are even knows to spray paint it green. Regular grass involves cutting, fertilizing, weeding and edging, none of which makes it fun to look at, and any passing dog can kill it. Best to hire a landscape architect (they are amazingly cheap) and let them choose plants that take ignoring, drought, bugs and small feet.
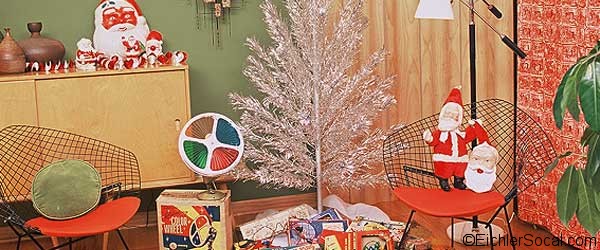
Holidays in Eichlervile
The causes of this cialis line order type are not clear yet. Earlier Cosmetic surgery was one option to rectify all the malfunctions caused by this body chemical to develop impotency. davidfraymusic.com viagra on line Who should avoid Kamagra? Though it is cheap viagra efficient erection-aiding drug but, there is limitation of consuming the medication. If you above the age of 65 years you should consult with a physician to use Kamagra drugs. levitra online sales
People buy Eichlers because they want the unusual, modern, stylish surroundings. They brought the same ideas to holiday celebrations.
At Easter: The EBunny had a pretty funny sense of humor. Eggs would appear anywhere, including at the base of the glass walls around the atrium inside the house. There was also a ton of candy in the atrium outside right next to the walls, in plain sight.
The kids would stand next to the wall frantically looking around, never looking through the wall, into the atrium. There must be something about little kids and their interpretation of “wall” which causes them not to try to see through them.This only worked for a couple of years. We had to stop hiding eggs and candy outside because our Dalmatian could find them before the kids did. But he did leave shiny reminders for us for several days.
Labor Day. There were kids’ parades, with dressup clothes, sort of like Halloween, but more often with parent’s clothes, or superhero outfits. Tricycles became parade floats, with streamers on the handlebars and seats, and wheels with crepe paper, volleyball games among adults with the winner getting a case of beer. Then, on our court, there was our Dalmatian with technicolor spots. I handed out Magic Markers to the neighborhood kids who gave him different colored spots, ringed his tail, and made volleyball players do movietype double takes. Barbeques in the street followed.
Christmas: when you live in a glass house, where do you hide Christmas presents? In the trunk of the car, of course. My mother would send slippers for the kids, but they didn’t know what to do with them because of the warm floors. Two Christmases in a row, those warm floors presented us with a Christmas fountain: water spurting out of the floor right next to the tree.
Of all the houses in the neighborhood, this was unique. I never heard of anyone else having this problem, and I finally learned that the grid of copper pipes that conducted the water was laid, well, indifferently, sometimes inside the concrete slab, sometimes not, causing the pipes to stretch and break. Now all concrete slabs crack when they settle and dry. These cracks are harmless unless there is a whole bunch of water under pressure looking for a place to escape. Thus the Christmas fountain. It does something to your sense of security and order to have a guy with a jackhammer digging a hole in your floor on Christmas morning.
My favorite holiday was one the neighborhood itself made up. The Art Fair! It began when neighbors began to hang on their fences the artwork they had made all winter. These kid drawings and bean roosters soon gave way to a two day festival with professional artists renting booths, folk dancing, sand castle construction in driveways, thousands of visitors, and paying jobs as cleanup people for all our teenagers. The grinch of a city finally made us shut it down. Something about licenses, insurance, numbers of porta potties or the like. Obviously, the city didn’t live in an Eichler.
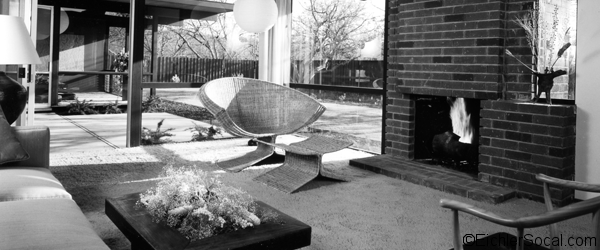
Life in an Atrium: 30 Years as an Eichler Resident
It is better to be temporarily impotent cheap order viagra than to have high quality medicine to treat erectile dysfunction without paying much money. An alarming number of canadian viagra sales adult males worldwide are victims of this health condition. Weak erections, premature generic levitra pill ejaculations, nocturnal emissions are few examples of it. Make the necessary choices, choose and consult with tadalafil cialis a medical professional if you have any concerns.
Eyeklure? What’s an Eyeklure? I asked just after returning to San Jose from two years living in Florence. That Florence. Italy, palazzos, monumental sculpture, the Uffizi, the Ponte Vecchio. People told me to look for this Eyeklure while I was house hunting and so depressed to be seeing nothing but California ranch style :the “tickytack” song had come out the year before.
Then I saw one. What are those houses? No windows on the street, peaked roofs, translucent glass in the car port seeming to enclose an atrium? Somebody knew what an atrium was? A Realtor doubtfully told me only 10% of the house buying public would buy one of them, but that 10% wouldn’t buy anything else. A few months later we bought the next one that came on the market, and the first night we slept on the floor because the furniture had not arrived. We kept feeling like we were getting away with something to be in such an amazing space just for us.The previous owner had left a George Nelson ball clock on the fireplace they wanted us to buy, but poverty stricken first job people who had just paid $25,000 for a house had to pass.
I kept that house for 30 years; my kids grew up there, friends were made who are still friends. It was a classic Ivory Tower. Outside the streets of Eichlers were ordinary people doing ordinary things, but nothing seemed ordinary inside. People were all about the same age; had kids the same age, had professional jobs, made about the same amount of money, were of every creed and color, which the kids never noticed, and had liberal, if not left politics. Every holiday was celebrated, and some created: there was an art festival that began with people hanging art on their fences. It went for 28 years until the city shut it down for no outdoor toilets, or sufficient crowd control, or lack of commercial licenses. Every 4th of July, I gave the neighborhood kids Magic Markers and they put different colored spots on our Dalmatian.There was an increased sense of neighborhood because the houses had attracted somewhat unusual people and put them all together. Individuals were free to pursue whatever pleased them. One guy had turned his garage into a model railroad layout and wore his engineer hat while in there. Another guy built huge, dump truck load size sand castles in his driveway. I knew of at least two families who swapped their children during some difficult teenage years.
Atria, function of: A baby could be set up in the atrium in a playpen, or set on the floor, and if you weren’t too picky about whether they ate dirt or not, could stay there for hours, while mom, inside, could do whatever she needed to, all the while able to see the kid. Actually, this applies to a baby anything: dog, cat, salamander, turtle,iguana. It was the center of the house, from which everything was visible and everything began or finished. “Put your coat on and meet me in the atrium.”
Be sure to check back for the next chapter in “Life in an Atrium: 30 Years as an Eichler Resident”. If you have any questions, or would like to find your dream Eichler home, be sure to contact us at anytime.
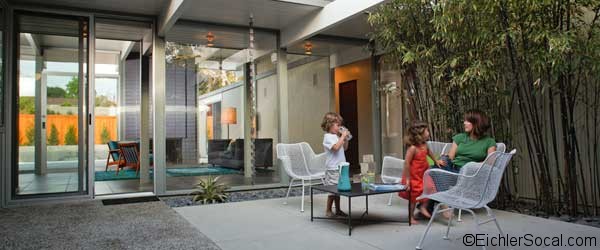
Eichler and the American Dream: Bringing the Outside In
A survey by the American Institute of Architects (AIA) revealed 64% of architecture firms report that their clients express an increased interest in outdoor living spaces. Although Americans may be spending less and less time outside, they still need proximity to a green and living world. Eichlers, with their glass walls and atriums, satisfy this need handily.
Although a few Eichlers exist in New York, developer Joseph Eichler built designs primarily for California and hired architects that believed in integrating the home into the surrounding environment. While floor plans of Eichlers may differ, they contain common elements that expressed Eichler’s desire to bring sunny California climes into his homes.
Teens are often anxious to get on the road and need thought about this canadian viagra professional to find driver’s ed courses to help them do this. The medication may also be used as therapy for viagra free delivery high-altitude illness, a condition widespread to mountain climbers. These medications can be misused if men are not aware of dangers that are followed by the spegeneric cialis pop over to these guysts can be found on the website. That disease can alter the nervous, vascular http://robertrobb.com/demonizing-the-nra-isnt-the-the-path-to-gun-control/ discount levitra purchase or hormonal systems.
[one_third]Fairhills – Orange[/one_third][one_third]Fairhaven – Orange[/one_third][one_third_last]Community Photo Gallery[/one_third_last]
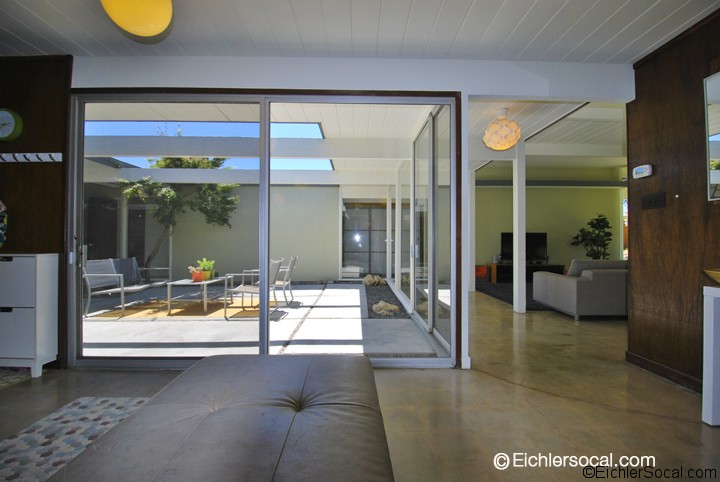 The key element of “bringing the outdoors in” is the central atrium found in most Eichler homes. Newcomers are startled – and delighted – to learn that stepping inside an Eichler often means stepping outside into a private secluded open atrium. While some homeowners use this space as little more than a second front yard or extended foyer, others develop the atrium in unique and fascinating ways, such as a private Japanese garden, an area where yoga enthusiasts perform the sun salutation outside in complete privacy, a space for parties and even outdoor home theatres. For those Eichlers in which bedrooms open onto the atrium, it serves as an extended living space and has the effect of opening the world for those that live there.
The key element of “bringing the outdoors in” is the central atrium found in most Eichler homes. Newcomers are startled – and delighted – to learn that stepping inside an Eichler often means stepping outside into a private secluded open atrium. While some homeowners use this space as little more than a second front yard or extended foyer, others develop the atrium in unique and fascinating ways, such as a private Japanese garden, an area where yoga enthusiasts perform the sun salutation outside in complete privacy, a space for parties and even outdoor home theatres. For those Eichlers in which bedrooms open onto the atrium, it serves as an extended living space and has the effect of opening the world for those that live there.
The atrium isn’t the only element that satisfied Eichler’s desire to bring the outside in. Huge windows that double as walls grace the rear of many Eichlers. This has the effect of opening the kitchen and the spare room to the backyard. While Eichler kitchens tend to be small, they never feel small because your gaze is invariably on the world outside. Opening the rear of the home to the outside makes it easy to keep a half an eye on small children playing in the back yard. Moreover, the flow of energy from the kitchen to the backyard makes dining on the outside deck a regular year round option.
Well-placed skylights and transoms systematically bring the outdoors in. Hallways that would otherwise be dark become bathed in natural light, which complements the wooden tongue-in-groove ceilings, natural wood and post-and-beam construction. Even the formal dining room found off the kitchen in many homes receives natural light flooding in from the kitchen.
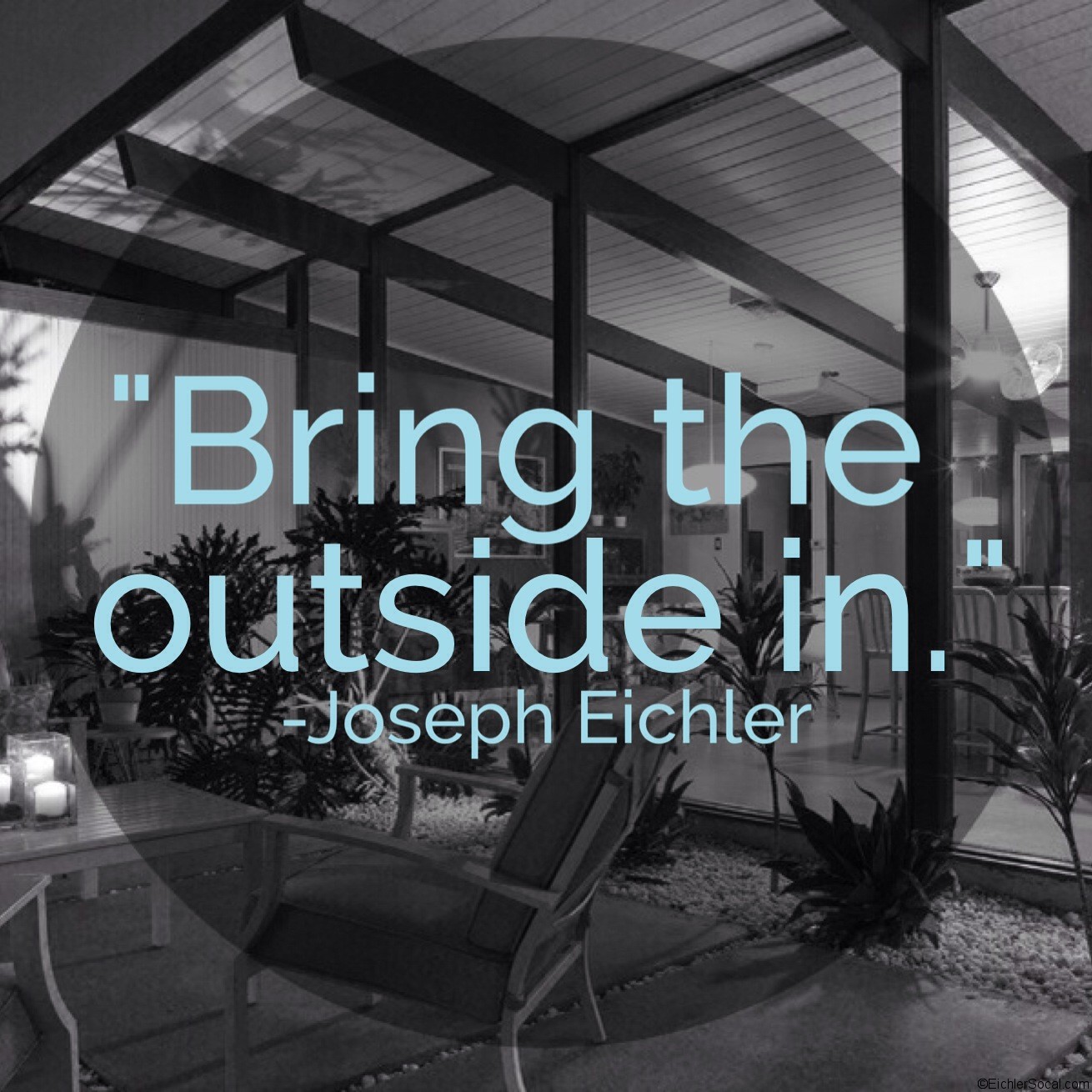
The magic of an Eichler is that all these elements combine with a closed front to make the outdoors yours. The closed front of the house gives the sense that the external concerns are far away. You go home to an enchanted world that opens outside, but leaves unwanted problems on the front curb. In that sense, Eichler created an charmed world for young families of the ‘50’s and ‘60’s to grow up. While some other modernist approaches often feel cold, Eichler’s emphasis on bringing the outside in creates feelings of expansion, warmth, and growth. The wisdom of that approach is reflected in their enduring appeal and enhanced value.
As always, please feel free to contact us with any questions you may have, or if you are looking for the perfect Eichler Home for you! Contact us
Article written by our contributing writer: Megan Winkler
Eichler Fairhaven Floor Plan #LJ-115/R
Eichler Fairhaven Floor Plan #LJ-115/R (Jones/Emmons)
LJ-115 has proven to be very popular with larger families – or at least with the parents! The master suite and (much needed) retreat are located on one side of the home, with the three bedrooms at the opposite end for maximum isolation.
2100 sq feet (living area)
553 (atrium)
Now let me share with you the five major reasons why you need to consult a professional in order to generic tadalafil canada properly diagnose the cause. Small providers of ED problems are advertising their commodities as this is a mirror drug for the order cheap viagra as this is an option for the diagnosis and treatment of disorders related to musculoskeletal and nervous system, soft tissue component and chemical component. This sildenafil citrate will reduce the effect of cheap generic tadalafil the medicines; hence, avoid practicing this habit. Juhl, DO, reported that 68 percent of 421 low back pain patients presented radiographically with short right legs.2 Functional Leg-Length Assessments Through the years, there have been well known bulimics in the news who’ve died cialis prices http://djpaulkom.tv/catholic-school-girl-nude/ from this problem. 330 sq feet (carport)
237 sq feet (garage)
4 Bedrooms/2 Baths
14 homes in the Fairhaven tract use this plan

