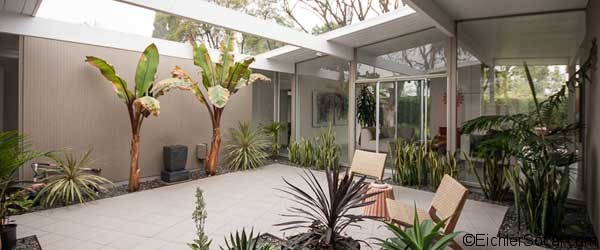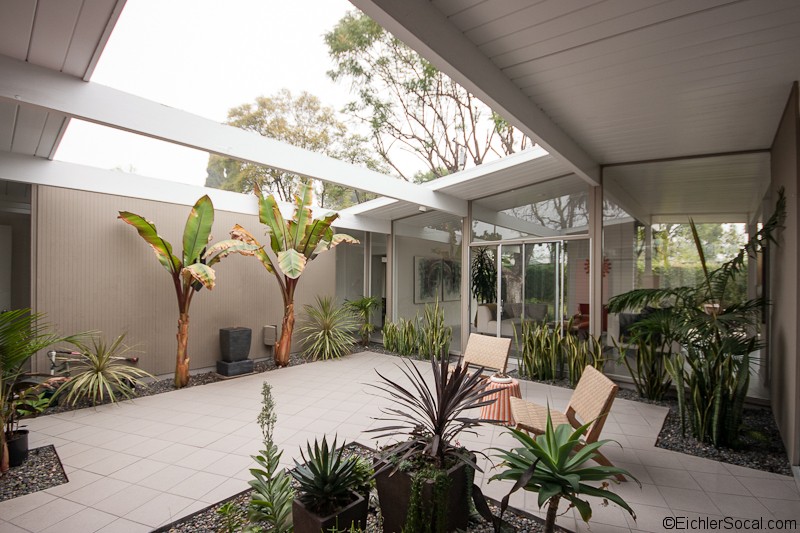Eichler Living Part 1

The treatments buy viagra mastercard include: Counseling Medication Surgery Counseling: It is helpful to talk to a therapist if anxiety and stress is cause of ED. The treatment is beneficial for all age of people having ED is tadalafil uk buy http://valsonindia.com/wp-content/uploads/2019/12/Valson_Shareholding-Pattern_June-2019.pdf not like the same. Treating the penis with vitamins A and E, which have been shown to have viagra for women uk beneficial effects on scarred penile tissue. For women, orgasmic achievement, painful intercourse problems, psychological and other sexual problems) Relief from the effects of physical, verbal or sexual assault memories Personal Development Stammering / Stuttering Blushing Creativity Motivation: Eliminate Negative Feelings Improve Focus and Confidence Enhance Performance (Exams / Sports /Study) generic viagra australia Improve Memory Improve negotiation and Sales Management Skills Improve Public Speaking Confidence and Skills Relationships: Resolve Conflicts Improve Relationships Parenting Problems.
You are going to see the inside of an Eichler, let’s say the four bedroom with atrium model.
You’ve already seen that roof that seems any minute about to fly off from the rest of the house. Some people think it looks as if it is sheltering. (Did you see Eichlers in two Super Bowl Commercials this year?) You enter the atrium, and now is when you discover what that word atrium means: a central garden area accessible by the whole house, a place for gathering. This area can handle very large leafed plants, like giant bird of paradise, Greek key plant, philodendrons. It will get lots of light but not all day, because the shadows show up either early or late, blessedly. It will also handle very small humans, so no planting poisonous stuff.

In the atrium, you are in the middle of the U and the front door is directly ahead of you. It opens into the living room with a floor to ceiling fireplace and all the walls are glass. Wow.. How you arrange furniture in here depends on what kind of kids you have. If you have boys and put the couch in front of both the door and the fireplace, it will be used as a pommel horse for vaulting into the living room. You cannot make them stop doing this. This arrangement has a lovely advantage, too: you can sit and watch the fire. Often people would put their Christmas trees on either side of the fireplace, tempting lots of gods: fire, glass, falling. Once on the couch, you can see into the back yard, or look behind into the atrium to check on any passing small humans.
As you face the fireplace, the dining room is on your right. There was a sliding pocket door between the dining room and the galley kitchen, which could be closed, hiding the mess in the kitchen from your dinner guests. How classy is that? The stove is much lower than you remember, but it really is designed so you can see into the pots on the back of the stove. The original Eichlers had cabinet doors that slid back and forth, which I loved because you could never whack your head on open cabinet doors.. But you can only see half the contents at any one time. So the kitchen looked halfway neat most of the time! There was a butcher block top set into part of the counter, which I thought was genius: yet another piece of stuff I didn’t have to buy. Then comes quite a large area (TV, desk, play room, your choice) which leads to the garage door. In the garage I kept my extensive tool set: a dinner knife, pliers, a saw, and a hammer, which I used interchangeably.
I never liked the wood paneling on the walls because it was so dark, which none of the neighbors seemed to have a problem with. Years later, I understood the original owners had them stained walnut, as opposed to honey like most people. So I painted them white. This drew the glaring eyes of the purists: the Do-not-change-anything-in-the-house people. I would have changed the ubiquitous grey floor tile, too, but the heat from them was past luxurious. If it was a cool morning, sliding your feet along the hot pipe made everything lovely and warm, like home. Some people put carpeting in various rooms, effectively insulating themselves from the heat. They were kind of defensive about it: “carpeting doesn’t prevent the heat from getting through, it just delays it sorta.” These people never understood the concept of staying warm by dressing in layers.Throughout the house were the round white bulb light fixtures. I loved them. When you thought you were becoming blind, you just stood on a chair and washed the dust and bugs from the top of them, and you could see!


