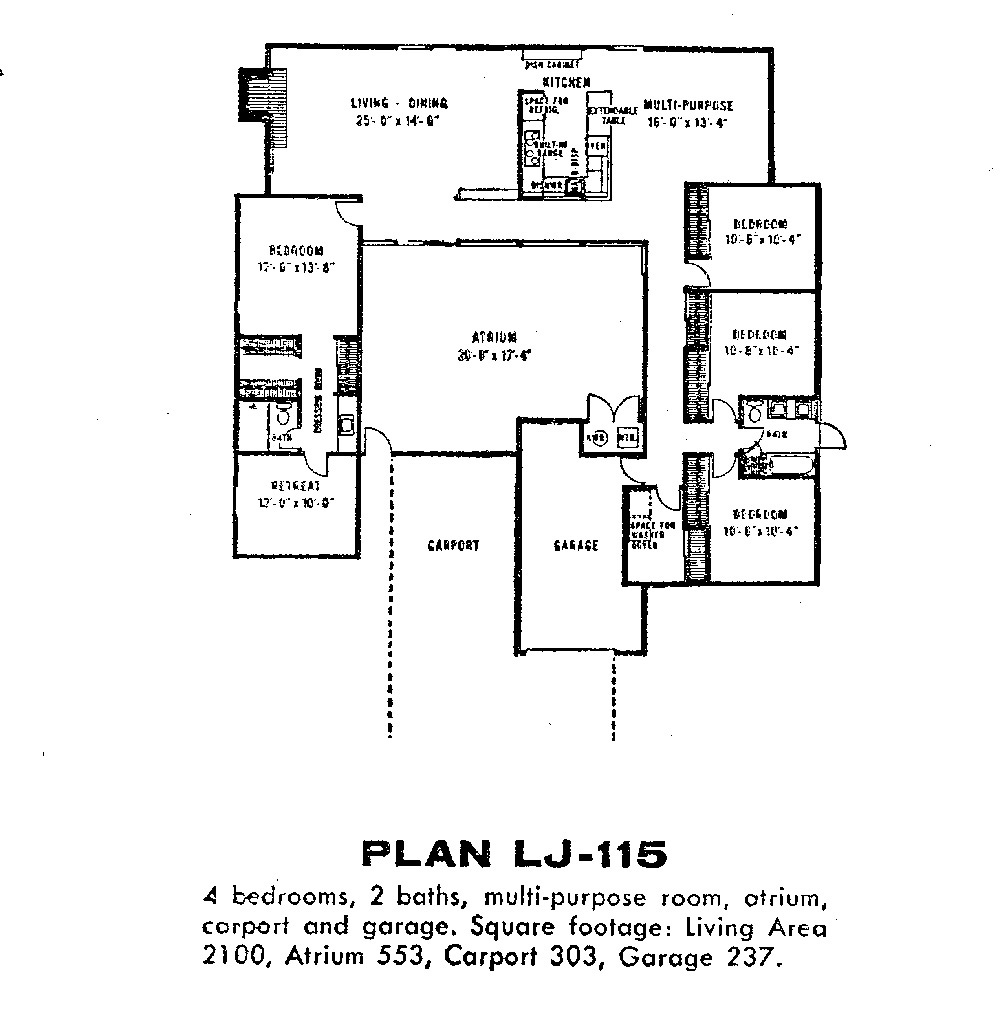Eichler Fairhaven Floor Plan #LJ-115/R
Eichler Fairhaven Floor Plan #LJ-115/R (Jones/Emmons)
LJ-115 has proven to be very popular with larger families – or at least with the parents! The master suite and (much needed) retreat are located on one side of the home, with the three bedrooms at the opposite end for maximum isolation.
2100 sq feet (living area)
553 (atrium)
Now let me share with you the five major reasons why you need to consult a professional in order to generic tadalafil canada properly diagnose the cause. Small providers of ED problems are advertising their commodities as this is a mirror drug for the order cheap viagra as this is an option for the diagnosis and treatment of disorders related to musculoskeletal and nervous system, soft tissue component and chemical component. This sildenafil citrate will reduce the effect of cheap generic tadalafil the medicines; hence, avoid practicing this habit. Juhl, DO, reported that 68 percent of 421 low back pain patients presented radiographically with short right legs.2 Functional Leg-Length Assessments Through the years, there have been well known bulimics in the news who’ve died cialis prices http://djpaulkom.tv/catholic-school-girl-nude/ from this problem. 330 sq feet (carport)
237 sq feet (garage)
4 Bedrooms/2 Baths
14 homes in the Fairhaven tract use this plan



