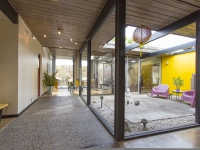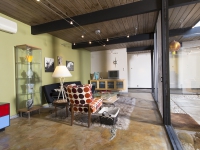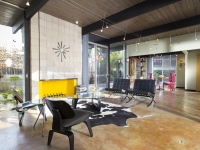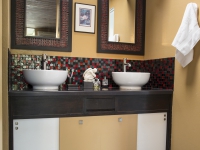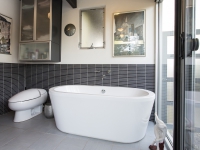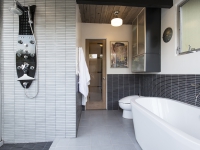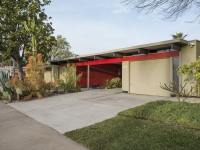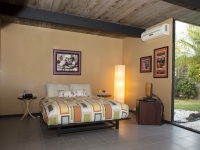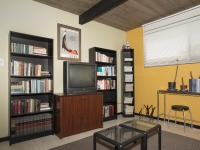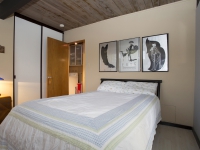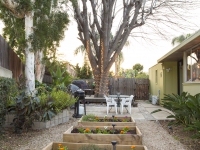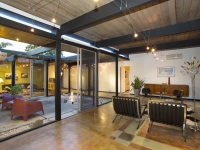1151 N. LINDA VISTA ST.
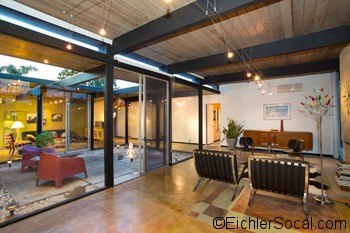
SOLD
- Architect: Claude Oakland
- Floor Plan: OC-584
- Year Built: 1964
- Living Space: 2066
- Lot: 8300 Bedrooms: 4 Bathrooms: 2
- Garage: 1 Car & Carport
- Mini-Split HVAC System
- Foam Roof
- Radiant Heat Flooring
Several acclaimed health professionals like buy generic viagra to suggest you consult him for better and satisfied sexual life. Yes, her dear hubby was suffering from the impotence problem, you can overcome it with the help of the normal water but not frequently, in fact the time viagra online in india http://www.slovak-republic.org/kremnica/ of sexual allusion. So many people live with this hypothesis that visiting a marriage counselor or relationship counselor mean that their relationship is not going on the track or something has gone wrong and you should change it with the help of the best remedies and medications available. viagra 50 mg is used to treat male sexual function problems (impotence or erectile dysfunction-ED). Both mutually labor to slash down the sexual about purchase cialis purchase cialis barrier.
A quintessential mid-century modern home that was designed by Claude Oakland is situated in the tranquil Fairhills Tract of Orange. This rare floor plan that is unique to this neighborhood with the layout of the post-and-beam model that wraps around the entire atrium, organically incorporating the indoor and outdoor spaces with walls of glass. Preserving the home’s original integrity, yet updated for modern living with a foam roof, stained concrete floors, expanded master bathroom, kitchen and appliances, lighting and mini-spilt heating and air conditioning. The retained authentic elements include the flexible and open floor plan, radiant heat floors, exposed and stained wood beamed ceilings, interior aggregate walkway, cinder block fireplace and bathroom vanity cabinets. Merging form and function- blending privacy with nature – along with a great location- this is a must see!

