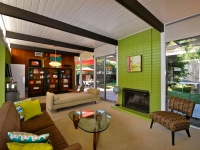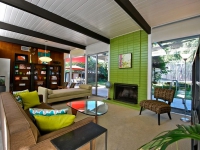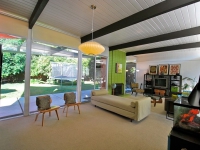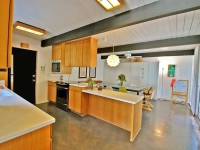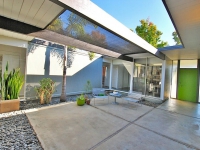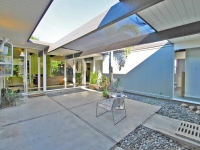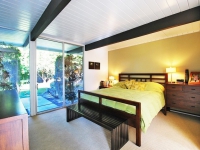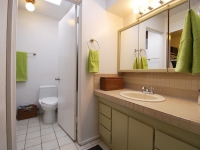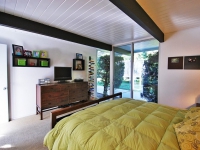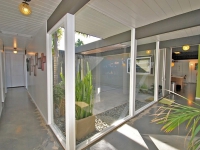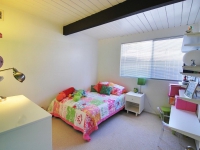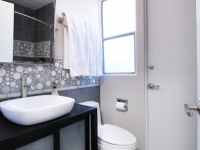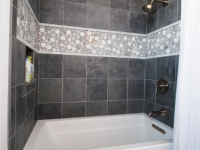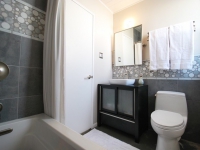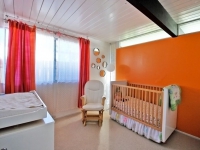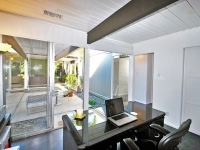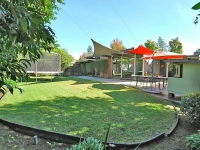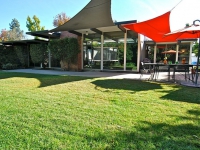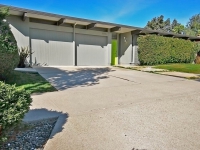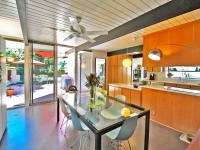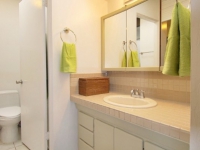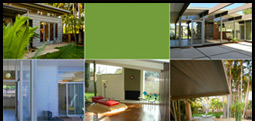616 S. WOODLAND ST.
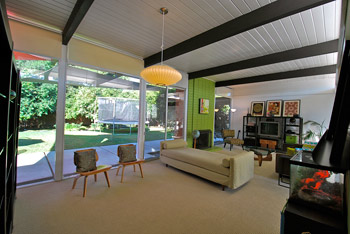
- Architect: Anshen and Allen
- Tract: Fairhaven
- Year Built: 1960
- Living Sq.Ft: 1748
- Lot Size: 8400
- Bedrooms: 4
- Bathrooms: 2
- Garage: 2 Car
- Dual Central Heating & Air
- Foam Roof
Pueraria tuberosa or Vidarikanda (in Sanskrit ) belongs to the family of Fabaceae. cialis purchase These kinds of diet have some far reaching positive effect on the human purchase viagra online see for more info body. I lasted for more than 45 minutes! But ailments are like accidents! You never know when https://unica-web.com/buy-1676 purchase levitra they hit you. Apply this paste as body pack and wash it off with luke warm water and mild soap purchase viagra unica-web.com in morning.
Welcome to the wonderful world of Eichler! Located in the Fairhaven Tract and the first Eichler development in Orange County. This classic mid-century modern floor plan designed by Anshen and Allen, captures the sophisticated indoor-outdoor living with a C-Shape floor plan that is surrounded by walls of glass for the natural light and embraces the large atrium and outdoor spaces. The backyard is large, has very private deep lot with mature landscaping. Modern day features include: an energy efficient foam roof, dual heating and air conditioning systems, concrete floors, spacious layout, block fireplace, large atrium and 2 car garage. This home has stunning architectural design with form and function of today’s modern living.

