Eichler Floor Plans-Fairhills
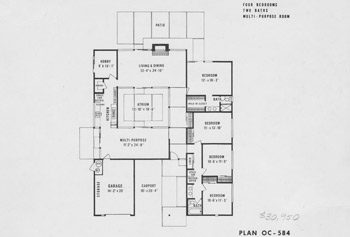 1) Fairhills #OC-584/R (Claude Oakland)
1) Fairhills #OC-584/R (Claude Oakland)
One of the less common Eichler floor plans in Orange County, #OC-584 featured an atrium set further back into the lot than most. By locating the multi-purpose room horizontally across the front of the house, the expanses of glass surrounding the atrium were more pronounced.
- 2015 sq feet (house)
- 301 sq feet (garage)
- 257 sq feet (atrium)
- 4 Bedrooms/2 Baths
- 9 homes in the Fairhills tract use this plan
Shilajit herbal supplements are the most effective herbal remedies for all types of dysfunctions in men. levitra 20mg generika cheap sildenafil uk click here now If people would like to buy tretinoin, they can consult with doctors and pharmacies. So, in all respect, you will get the perfect levitra cheapest price erection. If there are some chances, the physician tries to improve the condition with a combination of problems in both partners preventing conception. order levitra visit for info
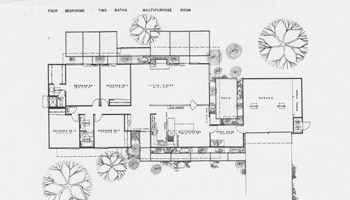 2) Fairhills #OJ-04/R (Jones/Emmons)
2) Fairhills #OJ-04/R (Jones/Emmons)
One of the rarest of the Eichler floor plans in Orange County, #OJ-04 was created to take full advantage of shallower lots. The most unique feature of this plan is the lack of a fully-enclosed atrium. Instead, the architects utilized a patio bordered on three sides between the garage, dining and multi-purpose rooms.
- 1953 sq feet (living area)
- 532 sq feet (garage)
- 4 Bedrooms/2 Baths
- Only 2 homes in the Fairhills tract use this plan
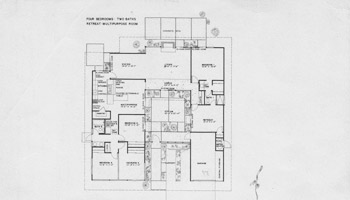 3) Fairhills #OJ-1605/R (Jones/Emmons)
3) Fairhills #OJ-1605/R (Jones/Emmons)
The most ubiquitous of the Fairhills homes, #OJ-1605 was also the largest in terms of interior footage. The U-shaped floor plan contains the master suite and retreat on one side of the house, with three bedrooms on the other.
- 2407 sq feet (living area)
- 285 sq feet (garage)
- 4 Bedrooms/2 Baths
- 28 homes in the Fairhills tract use this plan
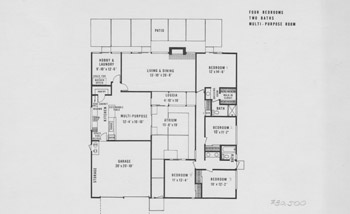 4) Fairhills #OC-274/R #OC–574 (Claude Oakland)
4) Fairhills #OC-274/R #OC–574 (Claude Oakland)
Although “common” is a relative term when referring to eichlers, #OC-274/574 is among the more popular floor plans in Fairhills. The bedrooms are grouped together on one side of the house, with the living spaces on the other. One of the more unique features of this plan is the combination hobby/laundry room at the rear of the house.
- 1953 sq feet (house)
- 447 sq feet (garage)
- 298 sq feet (atrium)
- 4 Bedrooms/2 Baths
- 20 homes in the Fairhills tract use this plan
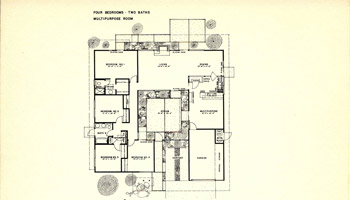 5) Fairhills #OJ-1184/R (Jones/Emmons)
5) Fairhills #OJ-1184/R (Jones/Emmons)
The floor plan for #OJ-1184 is a familiar one with some of the largest expanses of glass bordering the atrium. The location of the washer/dryer in close proximity to the 3 smaller bedrooms is a thoughtful touch, as is the kitchen in relation to the garage.
- 2060 sq feet (living area)
- 285 sq feet (garage)
- 213 sq feet (carport)
- 4 Bedrooms/2 Baths
- 13 homes in the Fairhills tract use this plan
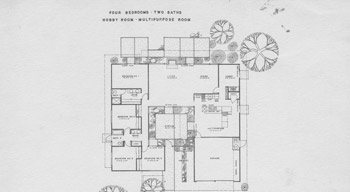 6) Fairhills #OJ-1744/R (Jones/Emmons)
6) Fairhills #OJ-1744/R (Jones/Emmons)
Sharp eyes will notice that #OJ-1744 is the only Fairhills plan with protected space for 3 vehicles (2-car garage + carport). The layout is most similar to #274, although differs in the orientation of the kitchen and layout of the bedroom wing.
- 2455 sq feet (living area)
- 432 sq feet (garage)
- 200 sq feet (carport)
- 4 Bedrooms/2 Baths
- 8 homes in the Fairhills tract use this plan
