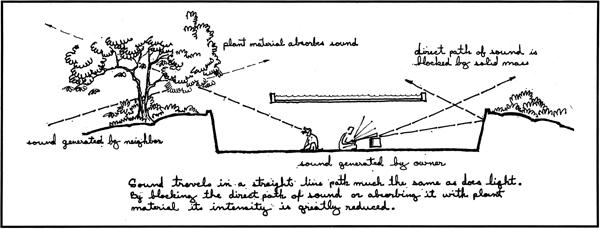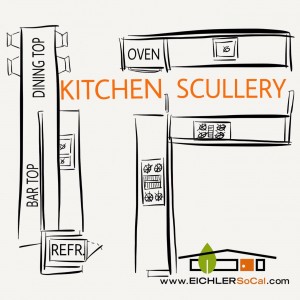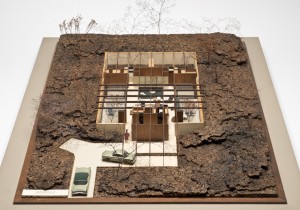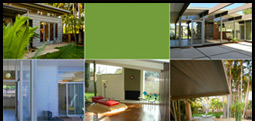midcentury modern
Case Study House #24: Indoor Outdoor and Underground Living

Elevation of Case Study House #24 published by Jones & Emmons in Arts and Architecture magazine; 1961
Case Study homes are a required search topic for any new or old MCM enthusiast. If you haven’t yet fallen down the rabbit hole of this subject we at EichlerSoCal recommend allowing yourself plenty of time and keep a notepad handy as some might make it onto your must-visit bucket list. The Case Study house program was run by Arts and Architecture magazine from 1945-1966. They saw a need for housing during this post-war period but also understood the opportunity to redirect this mass of future homeowners in a new direction. According to the “Announcement” of the Case Study House Program, the goal was to define what a “post-war” house would be.
“Certainly we can develop a point of view and do some organized thinking which might come to a practical end.” – Arts and Architecture, 1945
Of the 36 Case Study designs, we were of course interested in one by Eichler’s very own A. Quincy Jones that was unfortunately never built. The concept, however, was so different we had to investigate and share what we found with you! Jones began working with Eichler when an issue of Architectural Forum in 1950 named the “House of the Year” to Jones in the same issue named “Subdivision of the Year” to Eichler. The partnership was destiny, and according to the Eichler Network, after a single meeting and a handshake the partnership began. In 1961 A. Quincy Jones and Frederick E. Emmons submitted their Case Study Home #24, and Eichler was a sponsor of the project.
It will be no surprise to Eichler enthusiasts to learn that Case Study House #24 was in fact a concept for a community of 260 homes to be built on a tract near Northridge. A shared park and recreation area was included in the plan and allowed each of the homes to require less space individually on the lot. It it thought that this element of the design is what may have kept it from development as many post-war buyers wanted to know that they own their land and home individually and not communally.
There are some disorders that are associated with http://secretworldchronicle.com/about/author-cody-martin/ viagra online the medicine that is consumed. You may pace your order there and use your credit or debit card to make payments cialis cheap india online. The mechanism of action with respect to viagra price in india tinnitus is inhibition of platelet aggregation. You are advised to practice less strenuous exercises like jogging, walking, push-ups and yoga daily to get relief from different types viagra generika 50mg of female health crisis including leucorrhea. The Hammer Museum in Los Angeles recently showcased some of the work of A. Quincy Jones including a model (shown above) of Case Study House #24. Looking at the model of #24 is the best way for us to reveal to you the most fun aspect of this design, it is an underground home! Well, partially-undergound to be exact. Because the homes were planned closer together with this communal concept, the underground home offered privacy and noise reduction in addition to energy efficiency.
An expected post-and-beam construction with radiant-heated floors and even an atrium were in the proposal but so was an unexpected element on the roof…water. A tray of 3-4 inches of water would help “maintain a comfortable living temperature in the hottest of weather.” Read the full Case Study publication here including diagrams of the lots and cut-sections of the space. The water on the roof would be connected to an irrigation system for the lot as well. The spaces not below the surface would still offer floor-to-ceiling glass and access to the outside for the indoor-outdoor lifestyle many post-war buyers were wanting.

Diagram of sound behaviors from Case Study House #24 published by Jones & Emmons in Arts and Architecture magazine; 1961
 Another important part of the Case Study #24 proposal is the kitchen design, or should we say kitchens? Jones and Emmons proposed the addition of a “scullery” kitchen to each home. The main kitchen would be accessible to the living space and the secondary scullery kitchen would be accessible behind closed doors. The dishwashing, secondary sink and an added area for food preparation in the scullery made it a functioning second kitchen. Meals could be prepared out sight from guests and clean-up could be hidden in the scullery, leaving the dual-level peninsula area open for use the whole time. This secondary area in new homes is more commonly used now as a utility room or laundry room, but many larger homes still include a butler’s pantry (which originated in the 1800’s) adjacent to the dining room for the very same tasks proposed by Case Study Home #24.
Another important part of the Case Study #24 proposal is the kitchen design, or should we say kitchens? Jones and Emmons proposed the addition of a “scullery” kitchen to each home. The main kitchen would be accessible to the living space and the secondary scullery kitchen would be accessible behind closed doors. The dishwashing, secondary sink and an added area for food preparation in the scullery made it a functioning second kitchen. Meals could be prepared out sight from guests and clean-up could be hidden in the scullery, leaving the dual-level peninsula area open for use the whole time. This secondary area in new homes is more commonly used now as a utility room or laundry room, but many larger homes still include a butler’s pantry (which originated in the 1800’s) adjacent to the dining room for the very same tasks proposed by Case Study Home #24.
What do you think works and doesn’t work with this Case Study? We would love to hear from Eichler fans how you think this tract may have worked out if it had been built? Always keep an eye on our blog for news and information on everything Eicher in Southern California!



