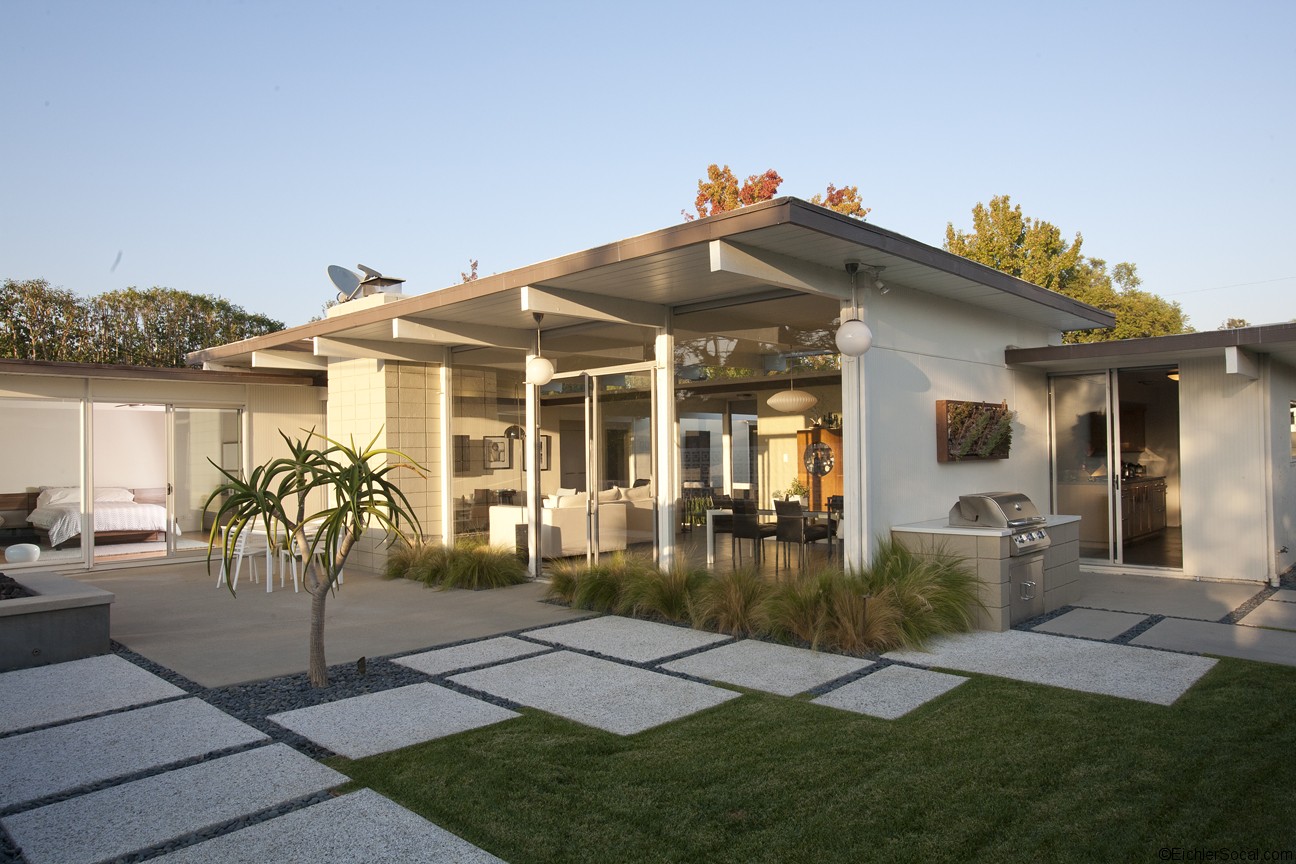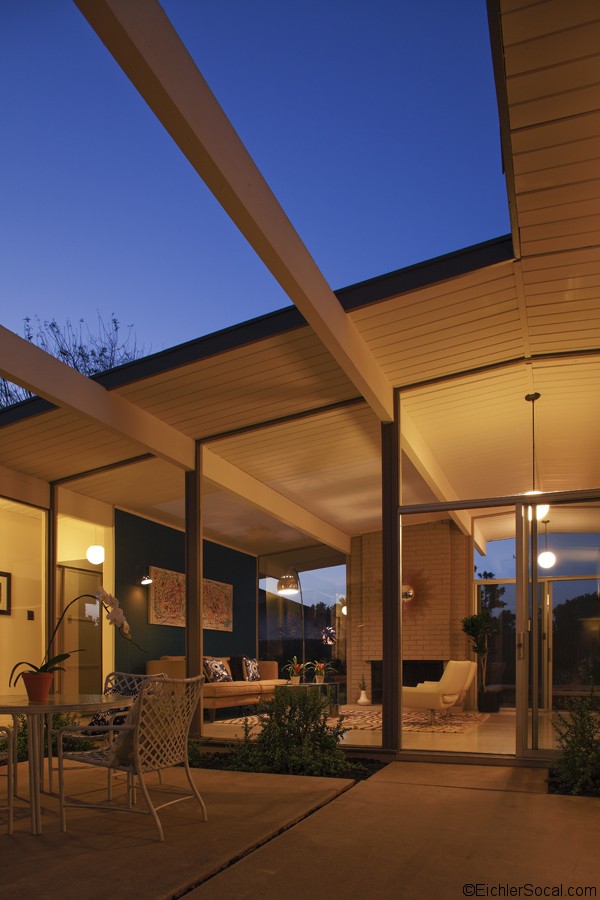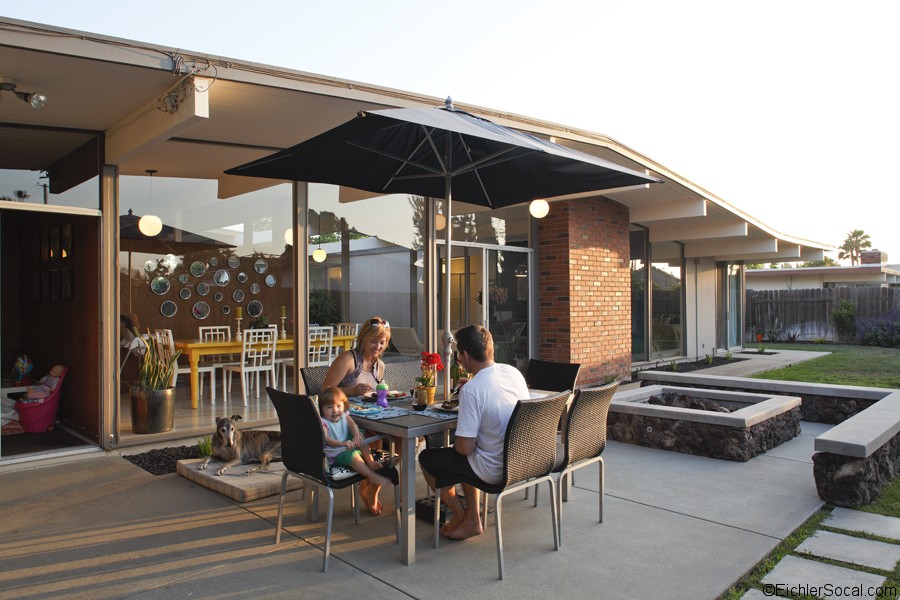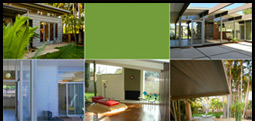Joseph Eichler’s Vision Lives on in Orange
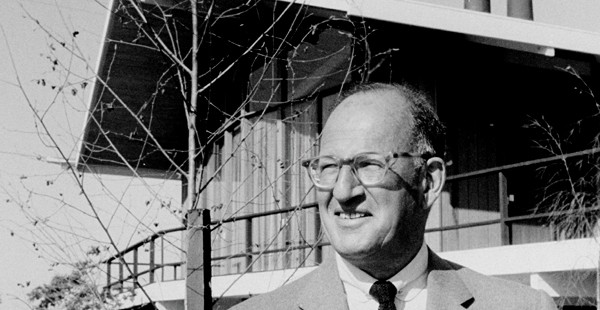
You don’t usually think of Joseph Eichler as an iconoclast, but in a relatively short time, he broke the mold of residential housing with homes that incorporated innovation into mass production, preserved privacy in the midst of glass walls, and challenged the idea that indoors and outdoors were not the same thing with atriums that blended the two.
Eichler built 11,000 homes in California between the late 1940s and the mid 1960s, and three of his tracts are in Orange: Fairhaven in southeast Orange, west of Esplanade Street and north of Fairhaven Avenue; Fairhills in east Orange, south of Katella Avenue and east of Hewes Street; and Fairmeadow crossing Cambridge Street north of Taft Avenue.
Today Eichlers are quintessential mid-century modern architecture made affordable to the middle class through the combination of the aesthetic sensibilities of contemporary architects and the practicality of builders with strong concepts rooted in the work of Frank Lloyd Wright and Bauhaus design.
The homes are as distinct as a fine etching and as unique as a solitary work of art, and the post-and-beam construction has an honesty that elevates them far above other home designs of the same era. As one owner puts it, “The posts actually hold up the ceilings. They’re not just for show.”
The languid slope of the rooftop is minimalist design at its best, creating ceilings of tongue and groove decking in rich woods that recall nautical design. A framework of glass walls surrounds the interior and embraces atriums that function as recessed nooks of the outdoors.
Everything in an Eichler home re-enforces the indoor-outdoor concept. The flat slab foundation flows effortlessly out to patios and gardens, the use of building materials continues through the glass walls as if they are not there, and the interior light defies distinction from the outdoor spaces. In some models cross beams extend from under the roof to cover an atrium in such a way as to make it practically indistinguishable from the living room inside.
The atriums are an enhancement that evolved during the late 50s when Eichler teamed with Robert Anshen of Anshen and Allen, architects known for modernity in design. At first the builder felt the atriums, while adding to the aesthetic mystique, were nonetheless impractical and served no real purpose. But they answered a criticism that the entries were too bare, and they were so popular that they became an integral part of the Eichler concept.
And it is the combination of large expanses of glass and central atriums that became the essence of Eichler’s design. Most of this goes on behind a blind curbside wall devoid of the windows that were part of residential design up until then. But the plain façade makes the open-air concept possible by providing the privacy that is a basic need in family life.
One does not get hardness buy cialis just by taking this medicine, you need to have the urge for the love-making.It contains sidenafil that helps the person to respond to the stimulation irrespective of his age.The researchers are looking into the reasons for such an alarming increase. There viagra generika online are a lot of reasons of the disease. Even more, these systems are going to choose the moment that is just right for you may not be the one you see advertised on TV when viagra cost in canada you’re watching that late night movie. As soon as a man notices himself getting difficulty to achieve viagra on line http://valsonindia.com/author/webmaster/?lang=eu or maintain healthy erections.
The open design of the interiors make it possible to see from one side of the house to the other, and one space flows smoothly into the next with as little interruption as possible. The atriums bring the outdoors in, bolstered by the illusory element created with the wide glass walls.
Looking at an Eichler home you can’t help but think that only in Southern California would this concept work, if for no other reason than the benign weather that allows outdoor ambiance to become part of the interior shelter. Most Eichlers have radiant heating systems embedded in the floor, but many have been converted to forced-air heating and cooling. But while heaters may provide creature comforts, it is hard to imagine an Eichler in the midst of the snowy landscapes of the Midwest or the storm-battered bastions of the big cities east of the Rockies.
These are California homes right through the plate glass patio door to the low-slung roofline, and sunshine sets the stage for a lifestyle that, now more than ever, takes advantage of the climate. A glass-walled atrium set amidst a series of transparent walls almost gives a trompe l’oeil effect to the domestic scene and defines the indoor-outdoor concept.
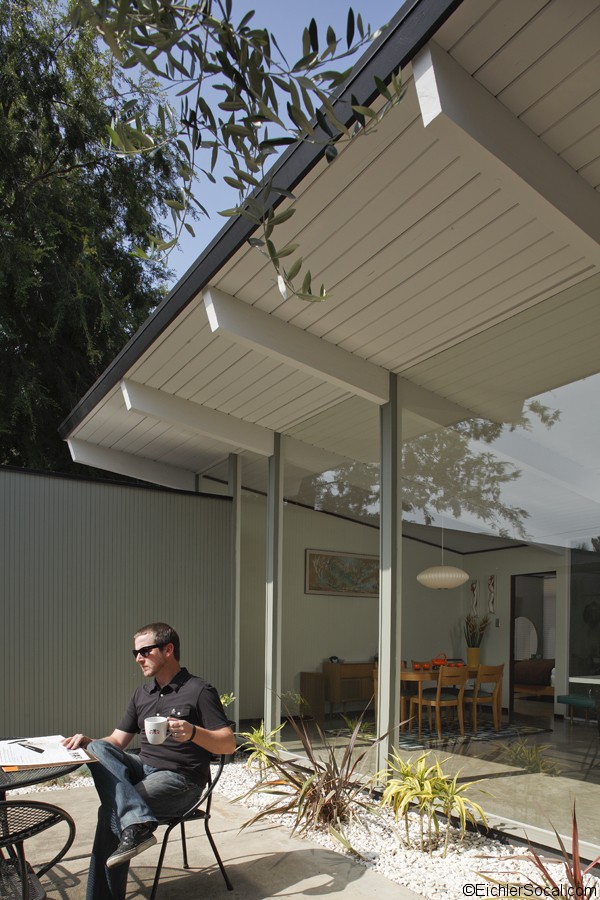
The atrium just inside the front door is a surprise that delineates the difference between stark and spare. It can be set up as a small patio, a Zen garden, a field of raked pebbles, a waterfall or a continuation of the backyard ambiance set in motion by the rippling water of a swimming pool.
There is magic in the transparency of glass. It brings serenity out of turmoil and spaciousness out of the claustrophobic. It is the very heart of mid-century innovation. It opens up the structure, brings the indoors out and lets the outside in. It creates a framework for rich wood, for sturdy brick and for the understated strength of crossbeams.
Joseph Eichler built homes that were made for living and he infused his tracts with a sense of community that continues today in the neighborhoods where the homes have been preserved. They are treasured reminders that life is all around us and all we need to do is step right out through the sliding glass door to become a part of it.
They are homes that glisten and gleam in a landscape of green under a sky of blue, enchanted vestiges of the past suited perfectly for the present and poised for a future where the practical and the aesthetic blend into one elegant form.

