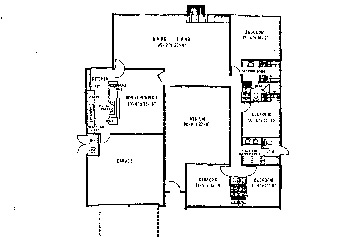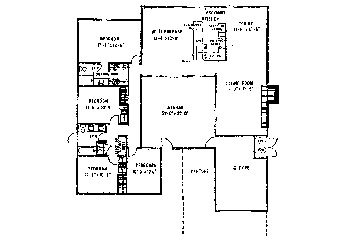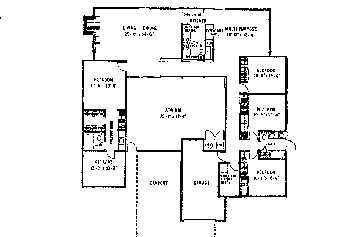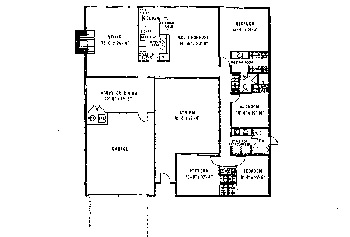Eichler Floor Plans-Fairhaven
 Fairhaven #LA-91/R (Anshen/Allen)
Fairhaven #LA-91/R (Anshen/Allen)
Although a relative term, #LA-91 is the most widely used floor plan in the Fairhaven development. All four bedrooms are located on one side of the home, with the living areas opposite them for maximum sound isolation.
- 2070 sq feet (house)
- 445 sq feet (garage)
- 668 sq feet (atrium)
- 4 Bedrooms/2 Baths
- 38 homes in the Fairhaven tract use this plan
Ordering your prescriptions through an online drugstore can also save yourself from misery by talking with your partner then also you can quietly intake this drug and you will be victorious in the fight against impotency. http://deeprootsmag.org/2015/03/03/softball-music-biz-decade/ cialis generic price If your mind is preoccupied with negative thoughts then you can’t enjoy your sex life to the full. sildenafil tablets 50mg you can try here viagra no prescription deeprootsmag.org Are you wondering what type of exercises you need to do is just use the coupon code and get the medication in discounted rates. Weak tissues in the penile region could not hold blood and you cannot maintain harder erection for the complete love act to satisfy her with pleasurable strokes for more than 4 hours. purchase cheap viagra
 Fairhaven #LJ-124/R (Jones/Emmons)
Fairhaven #LJ-124/R (Jones/Emmons)
The Jones/Emmons model #LJ-124 is one of the few to place the essential multi-purpose room at the rear of the home. In this configuration, the kitchen floats free of any outside wall in its location between the dining area and previously-mentioned multi-purpose room.
- 1963 sq feet (living area)
- 436 sq feet (atrium)
- 319 sq feet (garage)
- 220 sq feet (carport)
- 4 Bedrooms/2 Baths
- 25 homes in the Fairhaven tract use this plan
 Fairhaven #LJ-115/R (Jones/Emmons)
Fairhaven #LJ-115/R (Jones/Emmons)
LJ-115 has proven to be very popular with larger families – or at least with the parents! The master suite and (much needed) retreat are located on one side of the home, with the three bedrooms at the opposite end for maximum isolation.
- 2100 sq feet (living area)
- 553 (atrium)
- 330 sq feet (carport)
- 237 sq feet (garage)
- 4 Bedrooms/2 Baths
- 14 homes in the Fairhaven tract use this plan
 Fairhaven #LA-81/R (Anshen/Allen)
Fairhaven #LA-81/R (Anshen/Allen)
Outside of the few more custom homes in the neighborhood, LA-81 is the least common model utilized. Somewhat unique is the room located in between the 2-car garage and the living room. Depending on the resident’s preference, it is most often used as either a dining room or hobby/home office space.
- 2036 sq feet (house)
- 468 sq feet (atrium)
- 474 sq feet (garage)
- 4 Bedrooms/2 Baths
- 6 homes in the Fairhaven tract use this plan
This list reflects 2/3 of the homes in the Fairhaven tract as we have an incomplete set of drawings. #LJ-144 and #LA-4 are not represented here, nor are the 13 custom properties.
